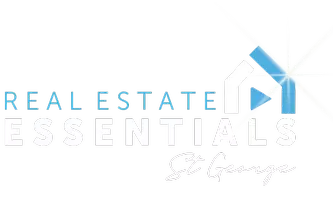Bought with Tamara D Houchen • RED ROCK REAL ESTATE
$584,000
$584,000
For more information regarding the value of a property, please contact us for a free consultation.
4 Beds
2 Baths
1,909 SqFt
SOLD DATE : 06/23/2025
Key Details
Sold Price $584,000
Property Type Single Family Home
Sub Type Single Family
Listing Status Sold
Purchase Type For Sale
Square Footage 1,909 sqft
Price per Sqft $305
Subdivision Terraces At Seven Hills
MLS Listing ID 25-258956
Sold Date 06/23/25
Bedrooms 4
Construction Status Built & Standing
HOA Fees $60/mo
HOA Y/N Yes
Rental Info Rentable, Restrictions May Apply
Year Built 2007
Annual Tax Amount $1,908
Tax Year 2025
Lot Size 6,969 Sqft
Acres 0.16
Property Sub-Type Single Family
Property Description
Discover comfort & style with this METICULOUSLY MAINTAINED property, lovingly owned by its ORIGINAL OWNERS & only LIGHTLY LIVED IN. As you step inside, you'll be greeted by an OPEN LAYOUT adorned in NEUTRAL TONES that create a warm & inviting atmosphere throughout. Enjoy the luxury of organization with an ABUNDANCE OF STORAGE options, including FOUR WALK-IN CLOSETS-two dedicated to the expansive primary suite. Indulge in the convenience of an additional large closet located in the bathroom, ensuring room for all your essentials. The home features NEW FLOORING & upgraded window coverings. The kitchen boasts CORIAN COUNTERTOPS & a suite of brand new GE Profile appliances. With a GENEROUS PANTRY & ALL APPLIANCES INCLUDED, from the REFRIGERATOR TO THE WASHER/DRYER & even the refrigerator
Location
State UT
County Washington
Area Greater St. George
Zoning PUD
Rooms
Basement Slab on Grade
Primary Bedroom Level 1st Floor
Dining Room No
Level 1 1909 Sqft
Interior
Heating Natural Gas
Cooling Central Air
Exterior
Exterior Feature Rock, Stucco
Parking Features Attached, See Remarks, RV Parking, Garage Door Opener
Garage Spaces 2.0
Garage Description Attached
Pool In-Ground, Outdoor Pool, See Remarks, Hot Tub, Heated, Fiberglass/Vinyl
Utilities Available Culinary, City, Sewer, Natural Gas, Electricity
Roof Type Tile
Private Pool No
Building
Lot Description Sidewalk, Secluded Yard, Paved Road, Curbs & Gutters
Story 1.0
Foundation Slab on Grade
Water Culinary
Main Level SqFt 1909
Construction Status Built & Standing
Schools
Elementary Schools Red Mountain Elementary
Middle Schools Snow Canyon Middle
High Schools Snow Canyon High
Others
HOA Fee Include Yard - Partial Maintenance,Common Area Maintenance
Tax ID SG-TSH-2-63
Ownership Deary
Acceptable Financing Cash, 1031 Exchange, VA, FHA, Conventional
Listing Terms Cash, 1031 Exchange, VA, FHA, Conventional
Special Listing Condition ERS
Read Less Info
Want to know what your home might be worth? Contact us for a FREE valuation!

Our team is ready to help you sell your home for the highest possible price ASAP







