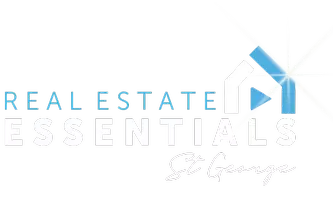Bought with UNREPRESENTED • NON MLS OFFICE
$450,000
$450,000
For more information regarding the value of a property, please contact us for a free consultation.
3 Beds
2 Baths
1,887 SqFt
SOLD DATE : 05/22/2025
Key Details
Sold Price $450,000
Property Type Single Family Home
Sub Type Single Family
Listing Status Sold
Purchase Type For Sale
Square Footage 1,887 sqft
Price per Sqft $238
Subdivision Deerview Estates Sub
MLS Listing ID 24-253722
Sold Date 05/22/25
Bedrooms 3
Construction Status Built & Standing
HOA Y/N Yes
Rental Info Rentable, Restrictions May Apply
Year Built 2024
Lot Size 0.370 Acres
Acres 0.37
Property Sub-Type Single Family
Property Description
New Custom Home with Mountain Views in Enterprise, Utah - USDA Eligible!The gourmet kitchen is a chef's dream, featuring elegant marble countertops and a massive walk-in butler's pantry for extra storage. The luxurious master suite boasts a tiled shower, soaker tub, and a large walk-in closet with direct access to the laundry room for added convenience.Why Choose Enterprise?1. Qualifies for USDA 0% Down Financing - Own This Home with No Down Payment!2. Lower Property Taxes & Insurance vs. City HomesSpacious Lot with Privacy & Stunning Mountain Views3. Small-Town Charm with Easy Access to Outdoor Recreation (ATV Trails, Enterprise Reservoir, Hiking)4.Growing Rural Market - Excellent Investment PotentialDon't miss out on this
Location
State UT
County Washington
Area Northwest Wn
Zoning Residential
Rooms
Basement None
Primary Bedroom Level 1st Floor
Dining Room No
Level 1 1887 Sqft
Interior
Heating Natural Gas
Cooling Central Air
Exterior
Exterior Feature Stucco, Concrete
Parking Features Extra Depth, RV Parking, Extra Width, Attached
Garage Spaces 2.0
Garage Description Attached
Utilities Available Culinary, City, Sewer, Natural Gas, Electricity
Roof Type Asphalt
Private Pool No
Building
Lot Description Cul-De-Sac, View, Mountain, Terrain, Flat
Story 1.0
Foundation None
Water Culinary
Main Level SqFt 1887
Construction Status Built & Standing
Schools
Elementary Schools Enterprise Elementary
Middle Schools Enterprise Elementary
High Schools Enterprise High
Others
Tax ID E-DEER-2-21
Ownership MC HOMES LLC
Acceptable Financing Cash, 1031 Exchange, VA, FHA, Conventional
Listing Terms Cash, 1031 Exchange, VA, FHA, Conventional
Special Listing Condition ERS
Read Less Info
Want to know what your home might be worth? Contact us for a FREE valuation!

Our team is ready to help you sell your home for the highest possible price ASAP







