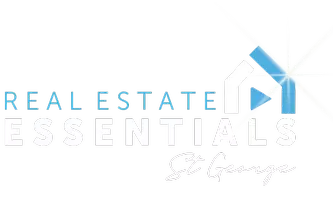Bought with Nicole Younger • ADDRESS BY DESIGN
$1,325,000
$1,325,000
For more information regarding the value of a property, please contact us for a free consultation.
5 Beds
3 Baths
3,611 SqFt
SOLD DATE : 06/18/2025
Key Details
Sold Price $1,325,000
Property Type Single Family Home
Sub Type Single Family
Listing Status Sold
Purchase Type For Sale
Square Footage 3,611 sqft
Price per Sqft $366
MLS Listing ID 24-252335
Sold Date 06/18/25
Bedrooms 5
Construction Status Built & Standing
HOA Y/N Yes
Rental Info Rentable, Restrictions May Apply,Short Term Rental (STR)
Year Built 2024
Annual Tax Amount $1,670
Tax Year 2023
Lot Size 3.160 Acres
Acres 3.16
Property Sub-Type Single Family
Property Description
Nightly Rental Allowed! HOME ALSO HAS AN ADU! Introducing this breathtaking newly completed, never lived-in, custom home well-appointed on a prime 3-acre lot with stunning 360-degree views. NOHOA. Ideally located in Hatch, UT offering year-round access making it perfect for a primary residence, second home, or vacation rental. Prepare to be enchanted by the peaceful ambiance and natural splendor accessible year-round. 3,611 SF, 5 bedrooms, 3 bathrooms, including an accessory apartment with a separate entrance and concrete paved RV pad with two 220 power hookups. Oversized 965 square foot garage fully finished including texture, paint, and trim to match the interior of the home. Two bedrooms are oversized making them flex space for other uses such as gym or theatre.
Location
State UT
County Other
Area Outside Area
Zoning Horse Property,See Remarks,Residential,Recreation
Rooms
Basement See Remarks
Primary Bedroom Level 1st Floor
Dining Room No
Level 1 2867 Sqft
Interior
Heating Electric, Wood Heat
Cooling Central Air, AC / Heat Pump
Fireplaces Number 1
Exterior
Exterior Feature Rock, Stucco
Parking Features Extra Depth, RV Parking, Garage Door Opener, Extra Width, Extra Height, Attached
Garage Spaces 2.0
Garage Description Attached
Utilities Available Culinary, City, Septic Tank, Electricity
Roof Type Asphalt
Private Pool No
Building
Lot Description Terrain, Grad Slope, See Remarks, View, Valley, View, Mountain
Story 2.0
Foundation See Remarks
Water Culinary
Main Level SqFt 2867
Construction Status Built & Standing
Schools
Elementary Schools Out Of Area
Middle Schools Out Of Area
High Schools Out Of Area
Others
Tax ID 16-0060-0043
Ownership Carl & Julie Owens
Acceptable Financing Cash, Conventional
Listing Terms Cash, Conventional
Special Listing Condition ERS
Read Less Info
Want to know what your home might be worth? Contact us for a FREE valuation!

Our team is ready to help you sell your home for the highest possible price ASAP







