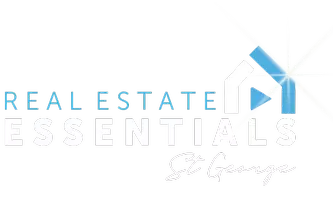Bought with Scott Jolley • FATHOM REALTY CEDAR
$674,997
$674,997
For more information regarding the value of a property, please contact us for a free consultation.
3 Beds
2.5 Baths
1,650 SqFt
SOLD DATE : 06/20/2025
Key Details
Sold Price $674,997
Property Type Single Family Home
Sub Type Single Family
Listing Status Sold
Purchase Type For Sale
Square Footage 1,650 sqft
Price per Sqft $409
MLS Listing ID 25-260872
Sold Date 06/20/25
Bedrooms 3
Construction Status Built & Standing
HOA Fees $20/ann
HOA Y/N Yes
Rental Info Rentable, Restrictions May Apply
Year Built 2009
Annual Tax Amount $2,590
Tax Year 2025
Lot Size 0.670 Acres
Acres 0.67
Property Sub-Type Single Family
Property Description
In the heart of Aspen Highlands (Mammoth Creek, UT), this 3-bed, 2.5-bath year-round-access cabin is the perfect base for mountain adventures. Step onto the covered back deck and hear Mammoth Creek rushing through the trees. Inside, enjoy vaulted ceilings, a stone fireplace, and solar remote blinds for a cozy, rugged vibe. The main floor features a spacious primary suite, laundry/mudroom, and half bath. Upstairs, a loft connects two bedrooms and a full bath. The open kitchen includes stainless steel appliances, a pantry, and luxury vinyl plank flooring. Set on a .67-acre lot with fencing, fire pit, RV hookups, water tanks, and two garages with power?including a fully insulated 520 sq ft garage (2022). Near Bryce, Zion, Duck Creek Village, Panguitch Lake, and Brian Head.
Location
State UT
County Other
Area Outside Area
Zoning Residential,See Remarks
Rooms
Basement Pier
Primary Bedroom Level 1st Floor
Dining Room No
Level 1 911 Sqft
Interior
Heating Baseboard, Wood Heat, Electric
Cooling None
Exterior
Exterior Feature Log
Parking Features Detached, RV Parking
Garage Spaces 3.0
Garage Description Detached
Utilities Available Culinary, Well, Propane, Electricity
Roof Type Metal
Private Pool No
Building
Lot Description Paved Road, Wooded, View, Mountain, Unpaved Road, Terrain, Flat
Story 2.0
Foundation Pier
Water Culinary, Shares Owned
Main Level SqFt 911
Construction Status Built & Standing
Schools
Elementary Schools Out Of Area
Middle Schools Out Of Area
High Schools Out Of Area
Others
Tax ID 25-0003-0052
Ownership Kent R Partida & Vicki Lynn Partida
Acceptable Financing Cash, Conventional
Listing Terms Cash, Conventional
Special Listing Condition ERS
Read Less Info
Want to know what your home might be worth? Contact us for a FREE valuation!

Our team is ready to help you sell your home for the highest possible price ASAP







