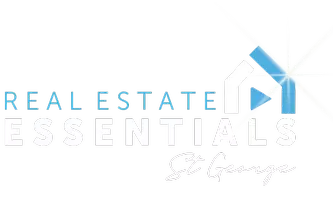Bought with HUNTER J FOWLER • KW St George Keller Williams Realty
$424,900
$424,900
For more information regarding the value of a property, please contact us for a free consultation.
3 Beds
2 Baths
1,905 SqFt
SOLD DATE : 06/20/2025
Key Details
Sold Price $424,900
Property Type Single Family Home
Sub Type Single Family
Listing Status Sold
Purchase Type For Sale
Square Footage 1,905 sqft
Price per Sqft $223
Subdivision South Field Estates
MLS Listing ID 25-258989
Sold Date 06/20/25
Bedrooms 3
Construction Status Built & Standing
HOA Fees $190/mo
HOA Y/N Yes
Rental Info Not Rentable
Year Built 1999
Annual Tax Amount $1,482
Tax Year 2025
Lot Size 3,049 Sqft
Acres 0.07
Property Sub-Type Single Family
Property Description
Located in an established community, this lovely home showcases charm and curb appeal. Step inside to discover a brightly lit interior with high ceilings and decorative plant shelves. The open-concept living area flows seamlessly into the functional kitchen. Retreat to the spacious primary bedroom, which offers tall ceilings and creates a serene and airy atmosphere. The ensuite bathroom includes a walk-in shower and a jetted bathtub. Additional features include a separate laundry room equipped with cabinets and storage, plus brand new tankless water heater. Enjoy a lovely, covered patio in your private backyard with brand new turf. Ideal for gatherings or quiet evenings, surrounded by a fully fenced and beautifully landscaped yard adorned with mature palm trees.
Location
State UT
County Washington
Area Greater St. George
Zoning Residential
Rooms
Basement Slab on Grade
Primary Bedroom Level 1st Floor
Dining Room No
Level 1 1905 Sqft
Separate Den/Office Yes
Interior
Heating Natural Gas
Cooling Central Air
Exterior
Exterior Feature Brick
Parking Features Attached
Garage Spaces 2.0
Garage Description Attached
Utilities Available Culinary, City, Sewer, Natural Gas, Electricity
Roof Type Tile
Private Pool No
Building
Lot Description Sidewalk, Terrain, Flat, Secluded Yard, Paved Road, Curbs & Gutters
Story 1.0
Foundation Slab on Grade
Water Culinary
Main Level SqFt 1905
Construction Status Built & Standing
Schools
Elementary Schools Heritage Elementary
Middle Schools Dixie Middle
High Schools Dixie High
Others
Tax ID SG-SFE-3-81
Ownership Maxwell Family Trust Dated February 17, 2004
Acceptable Financing Cash, 1031 Exchange, VA, FHA, Conventional
Listing Terms Cash, 1031 Exchange, VA, FHA, Conventional
Special Listing Condition ERS
Read Less Info
Want to know what your home might be worth? Contact us for a FREE valuation!

Our team is ready to help you sell your home for the highest possible price ASAP







