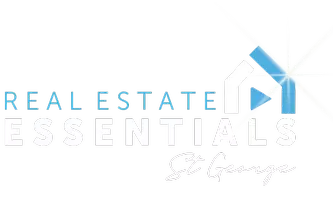Bought with NON BOARD AGENT • NON MLS OFFICE
$479,000
$479,000
For more information regarding the value of a property, please contact us for a free consultation.
5 Beds
4 Baths
3,568 SqFt
SOLD DATE : 06/18/2025
Key Details
Sold Price $479,000
Property Type Single Family Home
Sub Type Single Family
Listing Status Sold
Purchase Type For Sale
Square Footage 3,568 sqft
Price per Sqft $134
MLS Listing ID 25-259622
Sold Date 06/18/25
Bedrooms 5
Construction Status Built & Standing
HOA Y/N Yes
Rental Info Rentable, Restrictions May Apply
Year Built 2020
Annual Tax Amount $2,622
Tax Year 2025
Lot Size 0.290 Acres
Acres 0.29
Property Sub-Type Single Family
Property Description
This split-level home offers plenty of room inside and out. The main living area features an open-concept design with large windows that bring in natural light and showcase expansive views. The kitchen is equipped with dark wood cabinetry, granite countertops, and a generous island for meal prep or casual dining.The lower level provides additional living space with a walkout basement.Outside, the property has a large yard with fresh landscaping in the front and an open backyard ready for your vision. The oversized garage provides ample storage and parking. Situated in a peaceful setting with room to grow, this home balances privacy with accessibility.
Location
State UT
County Other
Area Outside Area
Zoning Residential
Rooms
Basement Walkout, Basement
Primary Bedroom Level 1st Floor
Dining Room Yes
Level 1 1472 Sqft
Interior
Heating Natural Gas
Cooling Central Air
Exterior
Exterior Feature Stucco
Parking Features Attached
Garage Spaces 2.0
Garage Description Attached
Utilities Available Culinary, City
Roof Type Asphalt
Private Pool No
Building
Lot Description Sidewalk, View, Mountain
Story 3.0
Foundation Walkout, Basement
Main Level SqFt 1472
Construction Status Built & Standing
Schools
Elementary Schools Out Of Area
Middle Schools Out Of Area
High Schools Out Of Area
Others
Tax ID F-PLVII-11
Ownership Brittani & Carson Watts
Acceptable Financing Cash, VA, FHA, Conventional
Listing Terms Cash, VA, FHA, Conventional
Special Listing Condition ERS
Read Less Info
Want to know what your home might be worth? Contact us for a FREE valuation!

Our team is ready to help you sell your home for the highest possible price ASAP







