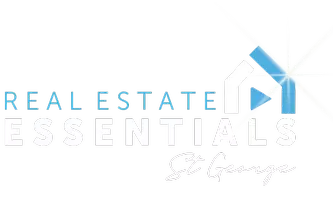Bought with Emily M Foster • ERA BROKERS CONSOLIDATED (HURRICANE BRANCH)
$210,000
$210,000
For more information regarding the value of a property, please contact us for a free consultation.
1 Bed
1 Bath
636 SqFt
SOLD DATE : 05/23/2025
Key Details
Sold Price $210,000
Property Type Mobile Home
Sub Type Mobile Home/Owned Lot
Listing Status Sold
Purchase Type For Sale
Square Footage 636 sqft
Price per Sqft $330
Subdivision Harrisburg Lakeside Estates
MLS Listing ID 25-259801
Sold Date 05/23/25
Bedrooms 1
Construction Status Built & Standing
HOA Fees $145/mo
HOA Y/N Yes
Rental Info Rentable, Restrictions May Apply
Year Built 1995
Annual Tax Amount $1,325
Tax Year 2025
Lot Size 2,178 Sqft
Acres 0.05
Property Sub-Type Mobile Home/Owned Lot
Property Description
Discover this beautifully updated home in the sought-after Harrisburg Estates community! Featuring tall, vaulted ceilings, abundant natural light, and a spacious covered deck with breathtaking mountain views, this home offers both comfort and style. Recently remodeled in 2022, updates include new plumbing, electrical, HVAC, LVP flooring, sleek new cabinets, and stunning quartz countertops. Nestled in a peaceful neighborhood with fantastic amenities including the pool, spa, and clubhouse, it's just 5 minutes from Quail Creek Reservoir and only 15 minutes to Sand Hollow State Park or St. George! The side yard landscaping has been updated from grass to low-maintenance xeriscape. Buyer to verify all information, deemed reliable, however buyer to verify all info including utilities, rental
Location
State UT
County Washington
Area Hurricane Valley
Zoning Mobile Home,Residential,PUD
Rooms
Basement Post Tension
Primary Bedroom Level 1st Floor
Dining Room No
Level 1 636 Sqft
Interior
Heating Heat Pump
Cooling AC / Heat Pump
Exterior
Exterior Feature Masonite, Wood Siding
Parking Features None
Garage Description None
Utilities Available Culinary, City, Sewer, Electricity
Roof Type Asphalt
Private Pool No
Building
Lot Description Curbs & Gutters, View, Mountain, Terrain, Flat, Paved Road
Story 1.0
Foundation Post Tension
Water Culinary
Main Level SqFt 636
Construction Status Built & Standing
Schools
Elementary Schools Coral Canyon Elementary
Middle Schools Desert Hills Middle
High Schools Desert Hills High
Others
HOA Fee Include Clubhouse,Yard - Full Maintenance,Park,Fitness Center,Outdoor Pool,Water,Sewer,Putting Green,Garbage
Tax ID H-HLE-2-3
Ownership Nathan Wright
Acceptable Financing Cash, Conventional
Listing Terms Cash, Conventional
Special Listing Condition ERS
Read Less Info
Want to know what your home might be worth? Contact us for a FREE valuation!

Our team is ready to help you sell your home for the highest possible price ASAP







