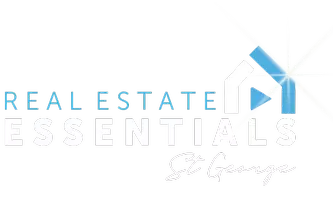Bought with Jamie Alexander • RE/MAX ASSOCIATES SO UTAH
$230,000
$230,000
For more information regarding the value of a property, please contact us for a free consultation.
2 Beds
2 Baths
941 SqFt
SOLD DATE : 05/22/2025
Key Details
Sold Price $230,000
Property Type Mobile Home
Sub Type Mobile Home/Owned Lot
Listing Status Sold
Purchase Type For Sale
Square Footage 941 sqft
Price per Sqft $244
Subdivision Harrisburg Lakeside Estates
MLS Listing ID 25-258139
Sold Date 05/22/25
Bedrooms 2
Construction Status Built & Standing
HOA Fees $145/mo
HOA Y/N Yes
Rental Info Rentable, Restrictions May Apply
Year Built 2006
Annual Tax Amount $866
Tax Year 2025
Lot Size 2,178 Sqft
Acres 0.05
Property Sub-Type Mobile Home/Owned Lot
Property Description
Located in the welcoming Harrisburg community, this 2-bedroom, 2-bathroom home offers comfort, convenience, and stunning red rock views. The open-concept offers a welcoming atmosphere with plenty of natural light and functional living spaces. The spacious kitchen includes rich wood cabinetry, modern appliances, and plenty of counter space, making it both functional and stylish. The primary suite provides a private retreat with an en-suite bathroom, while an additional bedroom offer flexibility for guests, a home office, or hobbies. The home's low-maintenance yard features artificial turf and convenient storage sheds, allowing for easy outdoor upkeep. Harrisburg offers fantastic community amenities, including a sparkling swimming pool and spa, a beautiful clubhouse, and a scenic
Location
State UT
County Washington
Area Hurricane Valley
Zoning Mobile Home
Rooms
Basement Pier
Primary Bedroom Level 1st Floor
Dining Room No
Level 1 941 Sqft
Separate Den/Office No
Interior
Heating Electric
Cooling Central Air
Exterior
Exterior Feature Masonite
Parking Features None
Garage Description None
Utilities Available Culinary, City, Electricity
Roof Type Asphalt
Private Pool No
Building
Lot Description Curbs & Gutters, View, Mountain, Terrain, Grad Slope
Story 1.0
Foundation Pier
Water Culinary
Main Level SqFt 941
Construction Status Built & Standing
Schools
Elementary Schools Coral Canyon Elementary
Middle Schools Desert Hills Middle
High Schools Desert Hills High
Others
HOA Fee Include Clubhouse,Private Road,Hot Tub,Outdoor Pool,Common Area Maintenance,Yard - Partial Maintenance,Putting Green,Garbage
Tax ID H-HLE-2-35
Ownership Robert M & Kathleen Van Dyke
Acceptable Financing Cash, 1031 Exchange, RDA, VA, FHA, Conventional
Listing Terms Cash, 1031 Exchange, RDA, VA, FHA, Conventional
Special Listing Condition ERS
Read Less Info
Want to know what your home might be worth? Contact us for a FREE valuation!

Our team is ready to help you sell your home for the highest possible price ASAP







