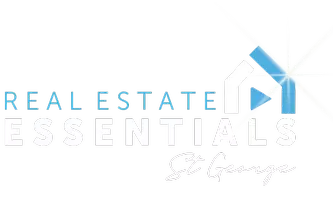Bought with Erika C Atwood • Real Broker, LLC
$584,900
$584,900
For more information regarding the value of a property, please contact us for a free consultation.
5 Beds
3 Baths
2,523 SqFt
SOLD DATE : 03/21/2025
Key Details
Sold Price $584,900
Property Type Single Family Home
Sub Type Single Family
Listing Status Sold
Purchase Type For Sale
Square Footage 2,523 sqft
Price per Sqft $231
MLS Listing ID 25-258367
Sold Date 03/21/25
Bedrooms 5
Construction Status Built & Standing
HOA Fees $40/mo
HOA Y/N Yes
Rental Info Rentable, Restrictions May Apply
Year Built 2013
Annual Tax Amount $1,875
Tax Year 2013
Lot Size 6,534 Sqft
Acres 0.15
Property Sub-Type Single Family
Property Description
Discover this charming Saratoga home, designed for modern comfort and versatile living. The main level features a beautifully updated kitchen with a farmhouse sink, granite countertops, and ample cabinetry, flowing seamlessly into open-concept living and dining areas-perfect for entertaining. Three spacious bedrooms and two stylish bathrooms complete the upper level. Step outside to a fully landscaped, fenced yard with breathtaking Utah Lake views, RV parking, and a dedicated, pre-plumbed hot tub spot. Downstairs, a fully finished two-bedroom apartment offers a private entrance, kitchen, and living space-ideal for guests, multigenerational living, or rental income. Don't miss this incredible opportunity-schedule your showing today!
Location
State UT
County Other
Area Outside Area
Zoning Residential
Rooms
Basement Basement Entrance, Basement, Walkout
Primary Bedroom Level 1st Floor
Dining Room No
Level 1 1262 Sqft
Interior
Heating Electric
Cooling Central Air
Exterior
Exterior Feature Stucco
Parking Features Attached
Garage Spaces 2.0
Garage Description Attached
Utilities Available Culinary, City, Rocky Mountain, Sewer, Natural Gas, Electricity
Roof Type Asphalt
Private Pool No
Building
Lot Description Sidewalk, View, Mountain, View, Lake, Secluded Yard, Paved Road, Curbs & Gutters
Story 2.0
Foundation Basement Entrance, Basement, Walkout
Water Culinary
Main Level SqFt 1262
Construction Status Built & Standing
Schools
Elementary Schools Out Of Area
Middle Schools Out Of Area
High Schools Out Of Area
Others
HOA Fee Include Park,Playground
Tax ID 54-217-0015
Ownership Owner of Record
Acceptable Financing Cash, VA, FHA, Conventional
Listing Terms Cash, VA, FHA, Conventional
Special Listing Condition ERS
Read Less Info
Want to know what your home might be worth? Contact us for a FREE valuation!

Our team is ready to help you sell your home for the highest possible price ASAP







