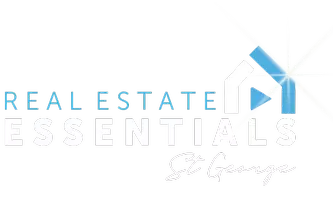Bought with JOSEPH R ALLEN • REALTY ABSOLUTE
$299,900
$299,900
For more information regarding the value of a property, please contact us for a free consultation.
2 Beds
2 Baths
1,685 SqFt
SOLD DATE : 09/03/2024
Key Details
Sold Price $299,900
Property Type Single Family Home
Sub Type Single Family
Listing Status Sold
Purchase Type For Sale
Square Footage 1,685 sqft
Price per Sqft $177
MLS Listing ID 24-250553
Sold Date 09/03/24
Bedrooms 2
Construction Status Built & Standing
HOA Y/N Yes
Rental Info Rentable, Restrictions May Apply
Year Built 1935
Annual Tax Amount $1,333
Tax Year 2023
Lot Size 0.320 Acres
Acres 0.32
Property Sub-Type Single Family
Property Description
This cozy home sits on a .32 acre lot conveniently located near Richfield High School. The home has an immaculate interior which welcomes you inside! 2 bed, 2 bath, beautiful fireplace in the spacious living room and kitchen area, large primary suite, updated furnace and AC unit, updated flooring, stunning landscaped yard with mature trees, RV parking and room for a shop or garage on the East side. Whether hosting gatherings or unwinding from the day, the entertainer's patio is sure to impress! You'll find a covered patio that's perfect for entertaining for your summer night BBQ's. The oversized yard has the perfect spot for a shop!
Location
State UT
County Other
Area Outside Area
Zoning Residential
Rooms
Basement Partial Basement
Primary Bedroom Level 1st Floor
Dining Room No
Level 1 1377 Sqft
Separate Den/Office No
Interior
Heating Natural Gas
Cooling Central Air
Fireplaces Number 1
Exterior
Exterior Feature Brick, Stucco
Parking Features RV Parking
Carport Spaces 2
Garage Description None
Utilities Available Culinary, City, Rocky Mountain, Sewer, Natural Gas
Roof Type Asphalt
Private Pool No
Building
Lot Description Paved Road, Terrain, Flat
Story 1.0
Foundation Partial Basement
Water Culinary
Main Level SqFt 1377
Construction Status Built & Standing
Schools
Elementary Schools Out Of Area
Middle Schools Out Of Area
High Schools Out Of Area
Others
Tax ID 1-55-37
Ownership Bolton Leesa; Hulet Rowena; Ledbetter Kenneth R
Acceptable Financing Cash, 1031 Exchange, VA, FHA, Conventional
Listing Terms Cash, 1031 Exchange, VA, FHA, Conventional
Special Listing Condition ERS
Read Less Info
Want to know what your home might be worth? Contact us for a FREE valuation!

Our team is ready to help you sell your home for the highest possible price ASAP







