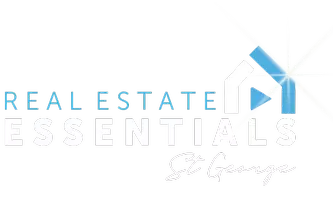Bought with TODD WALKER - ELEMENT REAL ESTATE • ELEMENT REAL ESTATE BROKERS LLC
$670,000
$670,000
For more information regarding the value of a property, please contact us for a free consultation.
4 Beds
3 Baths
2,600 SqFt
SOLD DATE : 08/07/2024
Key Details
Sold Price $670,000
Property Type Single Family Home
Sub Type Single Family
Listing Status Sold
Purchase Type For Sale
Square Footage 2,600 sqft
Price per Sqft $257
MLS Listing ID 24-252400
Sold Date 08/07/24
Bedrooms 4
Construction Status Built & Standing
HOA Y/N Yes
Rental Info Rentable, Restrictions May Apply
Year Built 2007
Lot Size 0.480 Acres
Acres 0.48
Property Sub-Type Single Family
Property Description
Escape to this rustic log cabin on a .48-acre wooded lot in Mammoth Creek. 4 bedrooms, 2.5 baths, and 2600 sq ft of living space offer ample room for family and friends. Enjoy log siding, T&G ceilings, wood accents, and a stone fireplace. The gourmet kitchen boasts stainless steel appliances and granite countertops. A 2-bay garage and 3400-gallon water tank ensure convenience. Explore Mammoth Creek's fishing, ATV trails, and Dixie National Forest, or visit nearby Bryce Canyon, Cedar Breaks, and Zion National Park. Embrace mountain living in this cozy retreat!Well permit has been purchased and is transferable. Most furniture/decor is included.There is a volunteer HOA. IT is $50 per year and keeps you connected as property owners and receive emergency alerts if interested.
Location
State UT
County Other
Area Outside Area
Zoning Residential
Rooms
Basement Stem Wall
Primary Bedroom Level 1st Floor
Dining Room No
Level 1 2104 Sqft
Interior
Heating Propane
Cooling None
Exterior
Exterior Feature Log, Wood Siding
Parking Features Attached
Garage Spaces 2.0
Garage Description Attached
Utilities Available Culinary, Other, Septic Tank, Propane, Electricity
Roof Type Metal
Private Pool No
Building
Lot Description Wooded
Story 3.0
Foundation Stem Wall
Water See Remarks
Main Level SqFt 2104
Construction Status Built & Standing
Schools
Elementary Schools Out Of Area
Middle Schools Out Of Area
High Schools Out Of Area
Others
Tax ID 25-00074-0002
Ownership Trish & Don Dinnel
Acceptable Financing Cash, Conventional
Listing Terms Cash, Conventional
Special Listing Condition ERS
Read Less Info
Want to know what your home might be worth? Contact us for a FREE valuation!

Our team is ready to help you sell your home for the highest possible price ASAP







