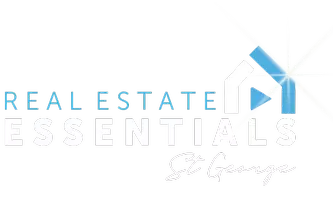Bought with Natalie N. Larsen • COLDWELL BANKER PREMIER REALTY
$329,000
$329,000
For more information regarding the value of a property, please contact us for a free consultation.
3 Beds
3 Baths
1,323 SqFt
SOLD DATE : 07/30/2024
Key Details
Sold Price $329,000
Property Type Townhouse
Sub Type Townhouse
Listing Status Sold
Purchase Type For Sale
Square Footage 1,323 sqft
Price per Sqft $248
Subdivision Millcreek Springs Townhomes
MLS Listing ID 24-251796
Sold Date 07/30/24
Bedrooms 3
Construction Status Built & Standing
HOA Fees $110/mo
HOA Y/N Yes
Rental Info Rentable, Restrictions May Apply
Year Built 2018
Annual Tax Amount $1,187
Tax Year 2023
Lot Size 871 Sqft
Acres 0.02
Property Sub-Type Townhouse
Property Description
Discover your new home in a prime, central location! This beautiful townhome offers 1,323 square feet of comfortable and modern living space, featuring 3 bedrooms and 2.5 bathrooms. Ideal for anyone seeking convenience and a vibrant community lifestyle, this home is perfect for first-time buyers, investors, or those looking for a lovely second home. Enjoy a well-designed layout perfect for any buyer. Nestled in a fantastic neighborhood with a great HOA, you'll benefit from excellent amenities and well-maintained surroundings. With easy access to shopping, dining, parks, and schools, everything you need is just moments away. Don't miss out on this incredible opportunity - contact us today to schedule a viewing!
Location
State UT
County Washington
Area Greater St. George
Zoning Residential
Rooms
Basement Slab on Grade
Primary Bedroom Level 2nd Floor
Dining Room No
Level 1 564 Sqft
Interior
Heating Natural Gas
Cooling Central Air
Exterior
Exterior Feature Stucco
Parking Features Attached
Garage Spaces 1.0
Garage Description Attached
Utilities Available Culinary, City, Sewer, Natural Gas, Electricity
Roof Type Tile
Private Pool No
Building
Lot Description Sidewalk, Paved Road, Curbs & Gutters
Story 2.0
Foundation Slab on Grade
Water Culinary
Main Level SqFt 564
Construction Status Built & Standing
Schools
Elementary Schools Sandstone Elementary
Middle Schools Pine View Middle
High Schools Pine View High
Others
HOA Fee Include Exterior Bldg Maint,Yard - Full Maintenance,Outdoor Pool,Common Area Maintenance,Roof,Exterior Bldg Ins
Tax ID W-MST-59
Ownership W.A.S INC
Acceptable Financing Cash, VA, FHA, Conventional
Listing Terms Cash, VA, FHA, Conventional
Special Listing Condition ERS
Read Less Info
Want to know what your home might be worth? Contact us for a FREE valuation!

Our team is ready to help you sell your home for the highest possible price ASAP







