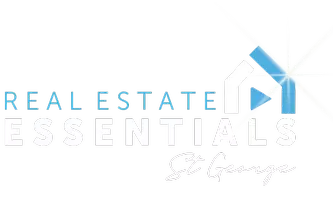Bought with COLTON TURNER • BHHS UTAH PROPERTIES SG
$749,000
$749,000
For more information regarding the value of a property, please contact us for a free consultation.
4 Beds
2.5 Baths
2,234 SqFt
SOLD DATE : 03/05/2024
Key Details
Sold Price $749,000
Property Type Single Family Home
Sub Type Single Family
Listing Status Sold
Purchase Type For Sale
Square Footage 2,234 sqft
Price per Sqft $335
Subdivision Artesia Terrace
MLS Listing ID 24-247408
Sold Date 03/05/24
Bedrooms 4
Construction Status Built & Standing
HOA Y/N Yes
Rental Info Rentable, Restrictions May Apply
Year Built 2017
Annual Tax Amount $2,093
Tax Year 2023
Lot Size 0.300 Acres
Acres 0.3
Property Sub-Type Single Family
Property Description
With breathtaking 180-degree unobstructed views of the city of Saint George and the Southern Utah mountains, there's no better place to live! This stunning home is perfectly situated against the base of the Red Cliffs Desert Reserve that boasts thousands of acres of trail systems for the adventurous at heart. SEE BELOW FOR DETAILS ON A GREAT FINANCING OPPORTUNITY TO LOCK IN 2.25% MORTGAGE INTEREST RATE.The open floor concept home has large portrait windows that take in all of the amazing views and natural sunlight. It features a single level living space with 4 bedrooms, 2.5 bathrooms, 3 car garage, 2,234 SqFT, granite countertops throughout, beautiful built-ins in the living room, high vaulted ceilings, large laundry room with stainless steel utility sink, walk-in closets...
Location
State UT
County Washington
Area Greater St. George
Zoning Residential
Rooms
Basement Slab on Grade
Primary Bedroom Level 1st Floor
Dining Room No
Level 1 2234 Sqft
Separate Den/Office No
Interior
Heating Natural Gas
Cooling Central Air
Exterior
Exterior Feature Stucco
Parking Features Attached
Garage Spaces 3.0
Garage Description Attached
Utilities Available Culinary, City, Sewer, Natural Gas, Electricity
Roof Type Tile
Private Pool No
Building
Lot Description Curbs & Gutters, City View, View, Valley, View, Mountain, Paved Road
Story 1.0
Foundation Slab on Grade
Water Culinary
Main Level SqFt 2234
Construction Status Built & Standing
Schools
Elementary Schools Diamond Valley Elementary
Middle Schools Snow Canyon Middle
High Schools Snow Canyon High
Others
Tax ID SG-ARTT-3
Ownership RAMER JOHN H & HUA J
Acceptable Financing Cash, VA, Trust Deed, Submit Any Offer, FHA, Conventional
Listing Terms Cash, VA, Trust Deed, Submit Any Offer, FHA, Conventional
Special Listing Condition ERS
Read Less Info
Want to know what your home might be worth? Contact us for a FREE valuation!

Our team is ready to help you sell your home for the highest possible price ASAP







