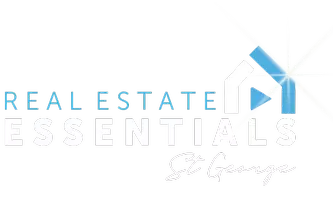Bought with NON BOARD AGENT • NON MLS OFFICE
$464,900
$464,900
For more information regarding the value of a property, please contact us for a free consultation.
4 Beds
3 Baths
2,472 SqFt
SOLD DATE : 02/27/2024
Key Details
Sold Price $464,900
Property Type Condo
Sub Type Condominium
Listing Status Sold
Purchase Type For Sale
Square Footage 2,472 sqft
Price per Sqft $188
MLS Listing ID 24-247492
Sold Date 02/27/24
Bedrooms 4
Construction Status Built & Standing
HOA Fees $410/mo
HOA Y/N Yes
Rental Info Not Rentable
Year Built 1969
Annual Tax Amount $1,829
Tax Year 2023
Lot Size 435 Sqft
Acres 0.01
Property Sub-Type Condominium
Property Description
Beautiful 4 bedroom, 3 bath end unit in prestigious Three Fountains. This home has been updated and upgraded throughout with hardwood oak flooring, an open kitchen with high-end cabinetry and granite counter tops. Both upstairs bathrooms have been completely redone with new tile and fixtures. In addition, this home has upgraded windows and a new HVAC system (furnace and air conditioner) installed in 2021. The hot water heater is brand new - installed in 2024. There is plenty of storage with walk-in closets and convenient extra outside storage as well, adjacent to an enclosed private patio and over-sized carport. This home is set-up for main-floor living, with main-floor, easily accessible laundry. There is also a huge family room, two more bedrooms, bath and storage downstairs.
Location
State UT
County Other
Area Outside Area
Zoning Residential
Rooms
Basement Basement
Primary Bedroom Level 1st Floor
Dining Room No
Level 1 1236 Sqft
Interior
Heating Natural Gas
Cooling Central Air
Exterior
Exterior Feature Brick
Parking Features Attached
Carport Spaces 2
Garage Description None
Utilities Available Culinary, City, Natural Gas, Electricity
Roof Type Asphalt
Private Pool No
Building
Lot Description Paved Road, Terrain, Flat
Story 2.0
Foundation Basement
Main Level SqFt 1236
Construction Status Built & Standing
Schools
Elementary Schools Out Of Area
Middle Schools Out Of Area
High Schools Out Of Area
Others
HOA Fee Include Clubhouse,Yard - Full Maintenance,Outdoor Pool
Tax ID 22-08-178-028
Ownership The Jones Family Living Trust
Acceptable Financing Cash, VA, FHA, Conventional
Listing Terms Cash, VA, FHA, Conventional
Special Listing Condition ERS
Read Less Info
Want to know what your home might be worth? Contact us for a FREE valuation!

Our team is ready to help you sell your home for the highest possible price ASAP







