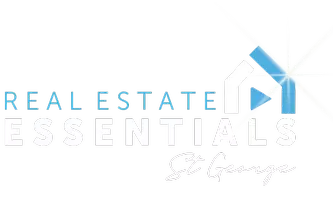Bought with NON BOARD AGENT • NON MLS OFFICE
$899,900
$899,900
For more information regarding the value of a property, please contact us for a free consultation.
3 Beds
2 Baths
3,723 SqFt
SOLD DATE : 10/26/2023
Key Details
Sold Price $899,900
Property Type Single Family Home
Sub Type Single Family
Listing Status Sold
Purchase Type For Sale
Square Footage 3,723 sqft
Price per Sqft $241
MLS Listing ID 23-244414
Sold Date 10/26/23
Bedrooms 3
Construction Status Built & Standing
HOA Fees $45/ann
HOA Y/N Yes
Rental Info Rentable, Restrictions May Apply
Year Built 2005
Annual Tax Amount $4,130
Tax Year 2023
Lot Size 10,018 Sqft
Acres 0.23
Property Sub-Type Single Family
Property Description
Luxurious 3-bedroom two bath rambler located in the desirable Fox Gate Farms neighborhood in Draper. This immaculate home includes a stunning open living/dining area with vaulted ceilings and gas fireplace. The grand Chef's kitchen is the heart of the home with upgraded gourmet stainless steel appliances, large pantry, granite countertops and gorgeous hand-hewn walnut hardwood floors. The home features SONOS surround sound throughout. The sweeping master bedroom retreat is complete with a generous walk-in closet, double granite vanity, garden tub and shower. Step outside of your master retreat to your own private oasis including back yard decking and 8 person Aspen Spa. The large fully fenced and landscaped backyard is an entertainer's delight with it's large, covered patio, grilling area
Location
State UT
County Other
Area Outside Area
Zoning Residential
Rooms
Basement Basement Entrance, Full Basement
Primary Bedroom Level 1st Floor
Dining Room Yes
Level 1 1827 Sqft
Separate Den/Office Yes
Interior
Heating Natural Gas
Cooling Central Air
Exterior
Exterior Feature Brick, Stucco, Rock
Parking Features Extra Depth, RV Parking, Garage Door Opener, Heated, Extra Width, Attached
Garage Spaces 3.0
Garage Description Attached
Utilities Available Culinary, City, Sewer, Natural Gas, Electricity
Roof Type Asphalt
Private Pool No
Building
Lot Description Sidewalk, View, Mountain, Terrain, Flat, Secluded Yard, Paved Road, Curbs & Gutters
Story 2.0
Foundation Basement Entrance, Full Basement
Water Culinary, Irrigation, Pressure
Main Level SqFt 1827
Construction Status Built & Standing
Schools
Elementary Schools Out Of Area
Middle Schools Out Of Area
High Schools Out Of Area
Others
HOA Fee Include Private Road,Common Area Maintenance
Tax ID 28-30-480-011
Ownership Jared R. Mills
Acceptable Financing Cash, 1031 Exchange, VA, FHA, Conventional
Listing Terms Cash, 1031 Exchange, VA, FHA, Conventional
Special Listing Condition ERS
Read Less Info
Want to know what your home might be worth? Contact us for a FREE valuation!

Our team is ready to help you sell your home for the highest possible price ASAP







