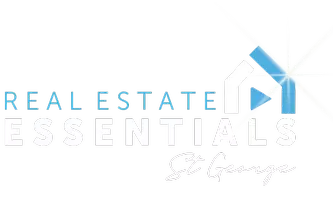Bought with NON BOARD AGENT • NON MLS OFFICE
$820,000
$820,000
For more information regarding the value of a property, please contact us for a free consultation.
5 Beds
4.5 Baths
3,201 SqFt
SOLD DATE : 04/11/2023
Key Details
Sold Price $820,000
Property Type Single Family Home
Sub Type Single Family
Listing Status Sold
Purchase Type For Sale
Square Footage 3,201 sqft
Price per Sqft $256
MLS Listing ID 22-237965
Sold Date 04/11/23
Bedrooms 5
Construction Status Built & Standing
HOA Y/N Yes
Rental Info Rentable, Restrictions May Apply
Year Built 1971
Annual Tax Amount $4,487
Tax Year 2022
Lot Size 0.260 Acres
Acres 0.26
Property Sub-Type Single Family
Property Description
Occupying one of the prime locations in Cottonwood Heights, this craftsman-style home sits atop a rock-terraced lot, with majestic east mountain views & overlook of Salt Lake Valley to the west. Settled between the mouths of Big & Little Cottonwood Canyons, 4 of Utah's major ski resorts are within a 25-minute drive of your front door. The renovated floor plan features open-concept main floor living, complete with kitchen, dining, living room & library/music room, all crowned with a private, stately master suite on the top floor. Real hardwood floors, extensive quality craftsman dark alder built-in cabinetry, shelving & matching finishes throughout. Fantastic spacious front & back yards, with room to roam, include porch, evening-shaded patio, & side yard areas for outdoor enjoyment &
Location
State UT
County Other
Area Outside Area
Zoning Residential
Rooms
Basement Slab on Grade, Basement
Primary Bedroom Level 1st Floor
Dining Room No
Level 1 1822 Sqft
Separate Den/Office Yes
Interior
Heating Natural Gas
Cooling Central Air
Exterior
Exterior Feature Brick, Shingle Siding
Parking Features Attached, Storage Above, RV Parking
Garage Spaces 2.0
Garage Description Attached
Utilities Available Culinary, City, Rocky Mountain, Sewer, Natural Gas, Electricity
Roof Type Asphalt
Private Pool No
Building
Lot Description Sidewalk, View, Valley, View, Mountain, Paved Road, Curbs & Gutters, Cul-De-Sac
Story 3.0
Foundation Slab on Grade, Basement
Water Culinary
Main Level SqFt 1822
Construction Status Built & Standing
Schools
Elementary Schools Out Of Area
Middle Schools Out Of Area
High Schools Out Of Area
Others
HOA Fee Include See Remarks
Tax ID 22-26-381-019
Ownership Mark J & Stephanie Griffin
Acceptable Financing Cash, VA, FHA, Conventional
Listing Terms Cash, VA, FHA, Conventional
Special Listing Condition ERS
Read Less Info
Want to know what your home might be worth? Contact us for a FREE valuation!

Our team is ready to help you sell your home for the highest possible price ASAP







