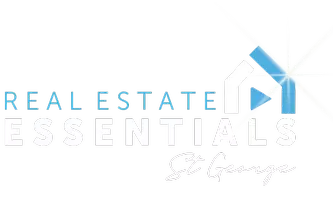Bought with Leslie G Venuti • TRAILS END REAL ESTATE
$429,000
$429,000
For more information regarding the value of a property, please contact us for a free consultation.
4 Beds
3 Baths
3,888 SqFt
SOLD DATE : 01/27/2023
Key Details
Sold Price $429,000
Property Type Manufactured Home
Sub Type Modular/Manufactured
Listing Status Sold
Purchase Type For Sale
Square Footage 3,888 sqft
Price per Sqft $110
MLS Listing ID 22-234593
Sold Date 01/27/23
Bedrooms 4
Construction Status Built & Standing
HOA Y/N Yes
Rental Info Rentable, Restrictions May Apply,Short Term Rental (STR)
Year Built 1998
Annual Tax Amount $696
Tax Year 2021
Lot Size 3.500 Acres
Acres 3.5
Property Sub-Type Modular/Manufactured
Property Description
Wonderful, updated home on 3.5 Acres. Situated above the road with incredible views of Canyons. Secluded yard with large deck for entertaining or just enjoying the sunsets. New flooring on Main level, fresh paint inside & out. Basement is open and bright with it's own entrance, bath and pellet stove. Room for animals & toys. Zoned for horses. Could be Airbnb with basement living unit.
Location
State UT
County Other
Area Outside Area
Zoning Agricultural,Residential
Rooms
Basement Basement Entrance, Basement
Primary Bedroom Level 1st Floor
Dining Room Yes
Level 1 1944 Sqft
Separate Den/Office Yes
Interior
Heating Electric, See Remarks
Cooling Central Air
Exterior
Exterior Feature Block, Masonite
Parking Features RV Parking
Garage Description None
Utilities Available Culinary, City, Septic Tank, Electricity
Roof Type Asphalt
Private Pool No
Building
Lot Description Paved Road, City View, View, Valley, View, Mountain, Terrain, Grad Slope
Story 2.0
Foundation Basement Entrance, Basement
Water Culinary
Main Level SqFt 1944
Construction Status Built & Standing
Schools
Elementary Schools Out Of Area
Middle Schools Out Of Area
High Schools Out Of Area
Others
Tax ID 11-0024-0308
Ownership Skidmore
Acceptable Financing Cash, VA, FHA, Conventional
Listing Terms Cash, VA, FHA, Conventional
Special Listing Condition ERS
Read Less Info
Want to know what your home might be worth? Contact us for a FREE valuation!

Our team is ready to help you sell your home for the highest possible price ASAP







