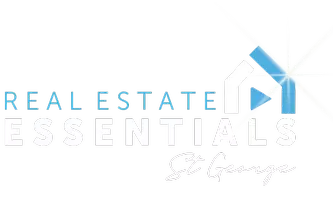Bought with NON BOARD AGENT • NON MLS OFFICE
$645,000
$645,000
For more information regarding the value of a property, please contact us for a free consultation.
3 Beds
3 Baths
3,958 SqFt
SOLD DATE : 11/29/2022
Key Details
Sold Price $645,000
Property Type Single Family Home
Sub Type Single Family
Listing Status Sold
Purchase Type For Sale
Square Footage 3,958 sqft
Price per Sqft $162
MLS Listing ID 22-236568
Sold Date 11/29/22
Bedrooms 3
Construction Status Built & Standing
HOA Y/N Yes
Rental Info Rentable, Restrictions May Apply
Year Built 1999
Lot Size 0.270 Acres
Acres 0.27
Property Sub-Type Single Family
Property Description
Charming home located minutes away from Silicone Slopes.Walking distance to Eaglecrest Elementary and Skyridge High School. Open living room/kitchen, formal living room, plus unfinished basement. Upgrades include vaulted ceilings, fireplace, tile floors, double sink vanity in master bath and more! 3 Car garage with extra deep bay. Large fully fenced and landscaped backyard. No HOA!
Location
State UT
County Other
Area Outside Area
Zoning Residential
Rooms
Basement Basement
Primary Bedroom Level 1st Floor
Dining Room No
Level 1 2043 Sqft
Interior
Heating Natural Gas
Cooling Central Air
Exterior
Exterior Feature Rock, Stucco
Parking Features Attached, RV Parking
Garage Spaces 3.0
Garage Description Attached
Utilities Available Culinary, City, Electricity
Roof Type Asphalt
Private Pool No
Building
Lot Description Sidewalk, Paved Road, Curbs & Gutters
Story 2.0
Foundation Basement
Main Level SqFt 2043
Construction Status Built & Standing
Schools
Elementary Schools Out Of Area
Middle Schools Out Of Area
High Schools Out Of Area
Others
Tax ID 50-048-0001
Ownership Jeffrey Peterson & Amy Peterson
Acceptable Financing Cash, FHA, Conventional
Listing Terms Cash, FHA, Conventional
Special Listing Condition ERS
Read Less Info
Want to know what your home might be worth? Contact us for a FREE valuation!

Our team is ready to help you sell your home for the highest possible price ASAP







