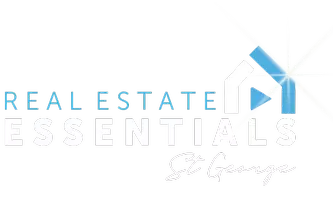Bought with NON BOARD AGENT • NON MLS OFFICE
$822,000
$822,000
For more information regarding the value of a property, please contact us for a free consultation.
7 Beds
5 Baths
5,215 SqFt
SOLD DATE : 08/11/2020
Key Details
Sold Price $822,000
Property Type Single Family Home
Sub Type Single Family
Listing Status Sold
Purchase Type For Sale
Square Footage 5,215 sqft
Price per Sqft $157
MLS Listing ID 20-214430
Sold Date 08/11/20
Bedrooms 7
Construction Status Built & Standing
HOA Y/N Yes
Rental Info Rentable, Restrictions May Apply
Year Built 2006
Lot Size 10,018 Sqft
Acres 0.23
Property Sub-Type Single Family
Property Description
Professionally Landscaped with only a 15 minute commute to Silicone Slopes! Highly sought after View Pointe neighborhood with walking trails and basketball court, near golf courses. Enjoy Fishing, Kayaking, Hiking, and more with quick and easy access to American Fork Canyon. Some features include: Theater room, main floor master with fireplace, plantation shutters, secret bookcase room, and more.
Location
State UT
County Other
Area Outside Area
Zoning Residential
Rooms
Basement Basement Entrance, Basement, Full Basement
Primary Bedroom Level 1st Floor
Dining Room No
Level 1 1805 Sqft
Separate Den/Office Yes
Interior
Heating Natural Gas
Cooling Central Air
Fireplaces Number 2
Exterior
Exterior Feature Brick, Stucco
Parking Features Attached
Garage Spaces 3.0
Garage Description Attached
Utilities Available Culinary, City, Rocky Mountain, Sewer, Natural Gas, Electricity
Roof Type Asphalt
Private Pool No
Building
Lot Description Sidewalk, View, Mountain, Terrain, Flat, Paved Road, Curbs & Gutters
Story 3.0
Foundation Basement Entrance, Basement, Full Basement
Water Culinary
Main Level SqFt 1805
Construction Status Built & Standing
Others
Tax ID 54-196-0204
Ownership Anderson
Acceptable Financing Cash, VA, FHA, Conventional
Listing Terms Cash, VA, FHA, Conventional
Special Listing Condition ERS
Read Less Info
Want to know what your home might be worth? Contact us for a FREE valuation!

Our team is ready to help you sell your home for the highest possible price ASAP







