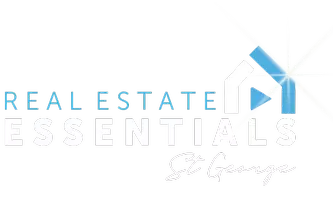
6 Beds
4.5 Baths
4,208 SqFt
6 Beds
4.5 Baths
4,208 SqFt
Key Details
Property Type Single Family Home
Sub Type Single Family
Listing Status Active
Purchase Type For Sale
Square Footage 4,208 sqft
Price per Sqft $308
MLS Listing ID 25-266639
Bedrooms 6
Construction Status Built & Standing
HOA Y/N Yes
Rental Info Rentable, Restrictions May Apply
Year Built 2021
Annual Tax Amount $4,117
Tax Year 2025
Lot Size 0.280 Acres
Acres 0.28
Property Sub-Type Single Family
Property Description
Location
State UT
County Washington
Area Greater St. George
Zoning Residential
Rooms
Basement Slab on Grade
Primary Bedroom Level 1st Floor
Dining Room No
Level 1 2716 Sqft
Separate Den/Office Yes
Interior
Heating Natural Gas
Cooling Central Air
Fireplaces Number 1
Inclusions Alarm/Security Sys, Theater Room, Wired for Cable, Water Softner, Owned, Water, Rvrse Osmosis, Walk-in Closet(s), Sprinkler, Auto, Smart Wiring, Refrigerator, Range Hood, Patio, Uncovered, Patio, Covered, Oven/Range, Built-in, Outdoor Lighting, Microwave, Fenced, Full, Disposal, Dishwasher, Ceiling, Vaulted, Ceiling Fan(s)
Exterior
Exterior Feature Brick, Stucco
Parking Features Extra Depth, See Remarks, RV Parking, Garage Door Opener, Extra Height, Attached
Garage Spaces 3.0
Garage Description Attached
Pool In-Ground, Outdoor Pool, Hot Tub, Heated, Fenced, Concrete/Gunite
Utilities Available Culinary, City, Dixie Power, Sewer, Natural Gas
Roof Type Tile
Private Pool No
Building
Lot Description Sidewalk, View, Valley, View, Mountain, Paved Road, Curbs & Gutters
Story 2.0
Foundation Slab on Grade
Water Culinary
Main Level SqFt 2716
Construction Status Built & Standing
Schools
Elementary Schools Crimson View Elementary
Middle Schools Crimson Cliffs Middle
High Schools Crimson Cliffs High
Others
Tax ID SG-CRVI-1-129
Acceptable Financing Cash, 1031 Exchange, Conventional
Listing Terms Cash, 1031 Exchange, Conventional
Special Listing Condition ERS
Virtual Tour https://www.youtube.com/watch?v=9hZV-QW_MqQ
GET MORE INFORMATION








