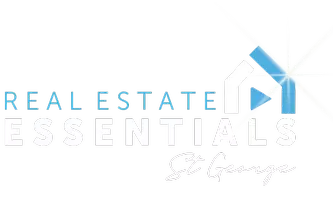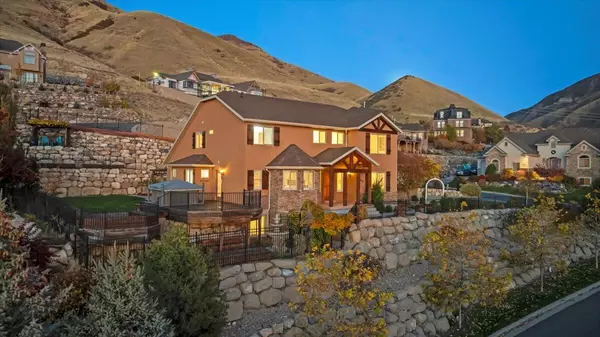
6 Beds
4.5 Baths
5,183 SqFt
6 Beds
4.5 Baths
5,183 SqFt
Key Details
Property Type Single Family Home
Sub Type Single Family
Listing Status Active
Purchase Type For Sale
Square Footage 5,183 sqft
Price per Sqft $230
MLS Listing ID 25-266608
Bedrooms 6
Construction Status Built & Standing
HOA Y/N Yes
Rental Info Rentable, Restrictions May Apply
Year Built 2005
Annual Tax Amount $4,436
Tax Year 2025
Lot Size 0.500 Acres
Acres 0.5
Property Sub-Type Single Family
Property Description
Location
State UT
County Other
Area Outside Area
Zoning Residential
Rooms
Basement Basement Entrance, Basement, Walkout, Full Basement
Primary Bedroom Level 1st Floor
Dining Room No
Level 1 1944 Sqft
Interior
Heating Natural Gas
Cooling Central Air
Fireplaces Number 2
Inclusions Awnings, Theater Room, Second Kitchen, See Remarks, Window, Double Pane, Window Coverings, Water Softner, Owned, Walk-in Closet(s), Storage Shed(s), Sprinkler, Full, Sprinkler, Auto, Smart Wiring, Range Hood, Patio, Covered, Oven/Range, Built-in, Outdoor Lighting, Hot Tub, Fireplace, Gas, Fenced, Full, Disposal, Dishwasher, Deck, Covered, Ceiling, Vaulted, Ceiling Fan(s)
Exterior
Exterior Feature Brick, Stucco, Rock
Parking Features Attached, See Remarks, Garage Door Opener, Extra Width, Extra Height
Garage Spaces 3.0
Garage Description Attached
Utilities Available Culinary, City, Sewer, Natural Gas, Electricity
Roof Type Asphalt
Private Pool No
Building
Lot Description Sidewalk, See Remarks, View, Valley, View, Mountain, View, Lake, Terrain, Grad Slope, Secluded Yard, Paved Road, Curbs & Gutters, Corner Lot
Story 3.0
Foundation Basement Entrance, Basement, Walkout, Full Basement
Water Culinary
Main Level SqFt 1944
Construction Status Built & Standing
Schools
Elementary Schools Out Of Area
Middle Schools Out Of Area
High Schools Out Of Area
Others
Tax ID 52-717-0031
Ownership Ryan & Jeena Lugo
Acceptable Financing Cash, VA, Conventional
Listing Terms Cash, VA, Conventional
Special Listing Condition ERS
Virtual Tour https://unbranded.visithome.ai/ctAJrVB8YGJkSo9xbmhpzs?mu=ft&t=1762363368
GET MORE INFORMATION








