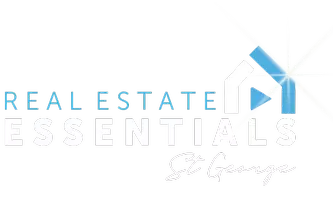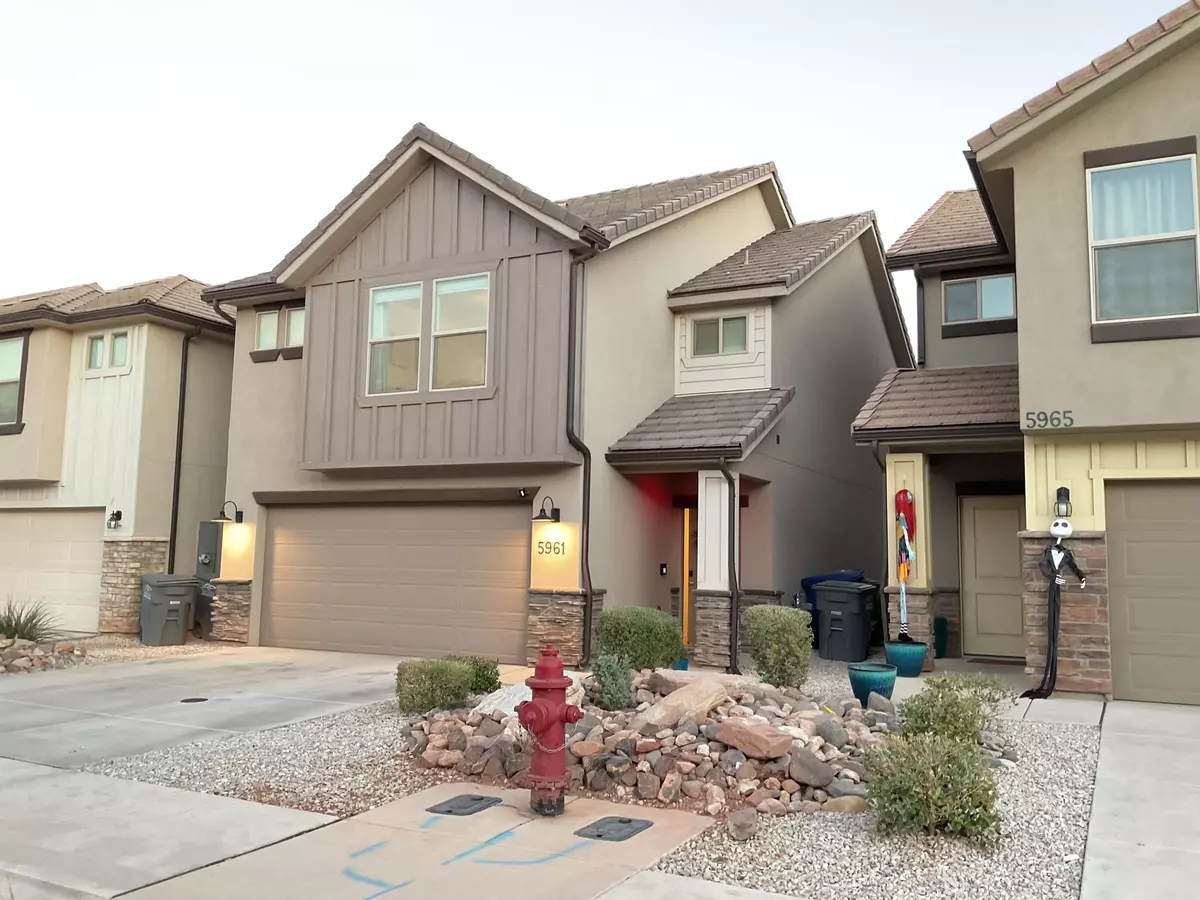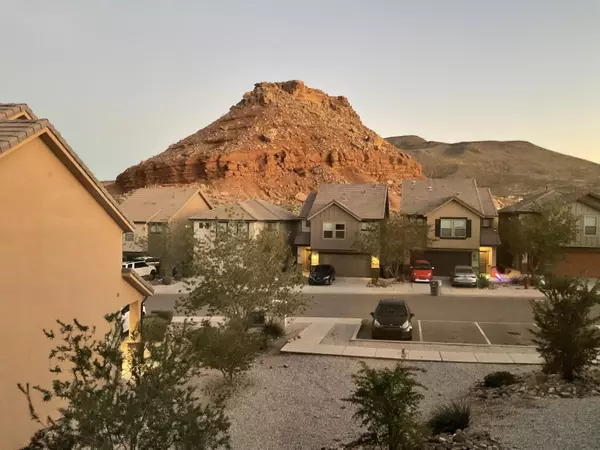
4 Beds
2.5 Baths
1,671 SqFt
4 Beds
2.5 Baths
1,671 SqFt
Key Details
Property Type Townhouse
Sub Type Townhouse
Listing Status Active
Purchase Type For Sale
Square Footage 1,671 sqft
Price per Sqft $239
Subdivision Desert Bluff At Desert Canyons Townhomes
MLS Listing ID 25-266592
Bedrooms 4
Construction Status Built & Standing
HOA Fees $80/mo
HOA Y/N Yes
Rental Info Rentable, Restrictions May Apply
Year Built 2019
Annual Tax Amount $1,373
Tax Year 2025
Lot Size 871 Sqft
Acres 0.02
Property Sub-Type Townhouse
Property Description
Location
State UT
County Washington
Area Greater St. George
Zoning Residential
Rooms
Basement Slab on Grade
Primary Bedroom Level 2nd Floor
Dining Room No
Level 1 615 Sqft
Separate Den/Office No
Interior
Heating Natural Gas
Cooling Central Air
Inclusions Ceiling Fan(s), See Remarks, Window Coverings, Washer, Walk-in Closet(s), Sprinkler, Part, Sprinkler, Auto, Refrigerator, Plant Shelves, Patio, Uncovered, Oven/Range, Freestnd, Outdoor Lighting, Microwave, Landscaped, Full, Fenced, Full, Dryer, Disposal, Dishwasher
Exterior
Exterior Feature Rock, Stucco
Parking Features Attached
Garage Spaces 2.0
Garage Description Attached
Utilities Available Culinary, City, Dixie Power, Sewer, Natural Gas, Electricity
Roof Type Tile
Private Pool No
Building
Lot Description Sidewalk, See Remarks, View, Mountain, Terrain, Flat, Paved Road, Curbs & Gutters
Story 2.0
Foundation Slab on Grade
Water Culinary
Main Level SqFt 615
Construction Status Built & Standing
Schools
Elementary Schools Desert Canyons Elementary
Middle Schools Desert Hills Middle
High Schools Desert Hills High
Others
HOA Fee Include Exterior Bldg Maint,Yard - Partial Maintenance,Common Area Maintenance,See Remarks,Roof,Exterior Bldg Ins
Tax ID SG-DDCT-1-57
Ownership See Tax Records
Acceptable Financing Cash, 1031 Exchange, FHA, Conventional
Listing Terms Cash, 1031 Exchange, FHA, Conventional
Special Listing Condition ERS
GET MORE INFORMATION








