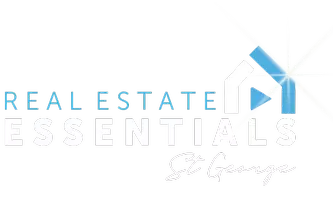
4 Beds
2.5 Baths
2,131 SqFt
4 Beds
2.5 Baths
2,131 SqFt
Key Details
Property Type Single Family Home
Sub Type Single Family
Listing Status Active
Purchase Type For Sale
Square Footage 2,131 sqft
Price per Sqft $229
Subdivision Starr Springs At Long Valley
MLS Listing ID 25-266584
Bedrooms 4
Construction Status Built & Standing
HOA Fees $50/mo
HOA Y/N Yes
Rental Info Rentable, Restrictions May Apply
Year Built 2023
Annual Tax Amount $1,738
Tax Year 2025
Lot Size 3,920 Sqft
Acres 0.09
Property Sub-Type Single Family
Property Description
Location
State UT
County Washington
Area Greater St. George
Zoning PUD,Residential
Rooms
Basement Slab on Grade, None
Primary Bedroom Level 2nd Floor
Dining Room No
Level 1 858 Sqft
Separate Den/Office No
Interior
Heating Natural Gas
Cooling Central Air
Inclusions Ceiling Fan(s), Window, Double Pane, Window Coverings, Walk-in Closet(s), Storage Shed(s), Sprinkler, Full, Sprinkler, Auto, Refrigerator, Patio, Covered, Oven/Range, Freestnd, Microwave, Landscaped, Full, Fenced, Full, Disposal, Dishwasher
Exterior
Exterior Feature Stucco
Parking Features Attached, RV Parking, Garage Door Opener
Garage Spaces 2.0
Garage Description Attached
Utilities Available Culinary, City, Dixie Power, Sewer, Natural Gas
Roof Type Tile
Private Pool No
Building
Lot Description Sidewalk, View, Mountain, Secluded Yard, Paved Road, Curbs & Gutters
Story 2.0
Foundation Slab on Grade, None
Water Culinary
Main Level SqFt 858
Construction Status Built & Standing
Schools
Elementary Schools Horizon Elementary
Middle Schools Pine View Middle
High Schools Pine View High
Others
HOA Fee Include Clubhouse,Pickleball Court,Playground,Park,Hot Tub,Outdoor Pool,Common Area Maintenance,See Remarks,Putting Green,Gated
Tax ID W-SPLV-2-52
Ownership McDonald
Acceptable Financing Cash, 1031 Exchange, VA, FHA, Conventional
Listing Terms Cash, 1031 Exchange, VA, FHA, Conventional
Special Listing Condition ERS
Virtual Tour https://my.matterport.com/show/?m=ezsZTzaGdTM&brand=0
GET MORE INFORMATION








