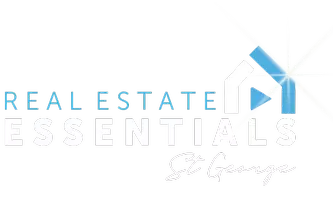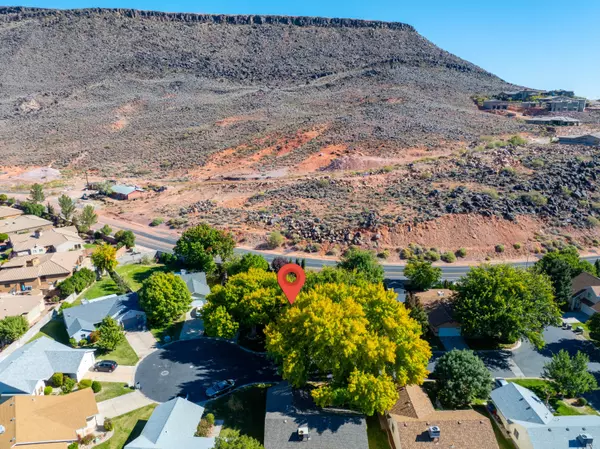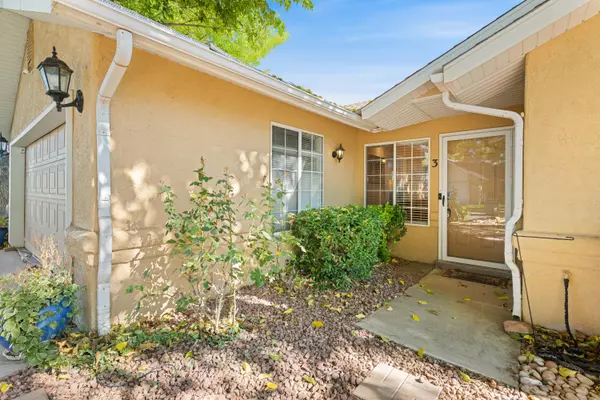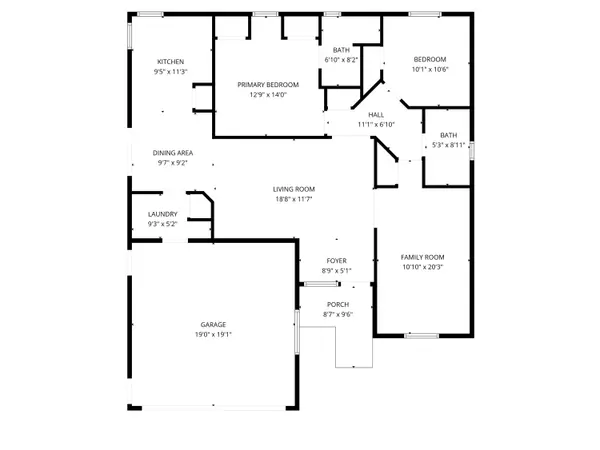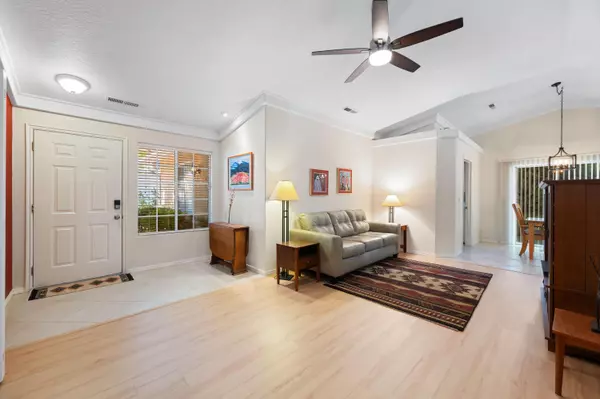
3 Beds
2 Baths
1,200 SqFt
3 Beds
2 Baths
1,200 SqFt
Key Details
Property Type Single Family Home
Sub Type Single Family
Listing Status Active
Purchase Type For Sale
Square Footage 1,200 sqft
Price per Sqft $291
Subdivision Shadow Creek
MLS Listing ID 25-266565
Bedrooms 3
Construction Status Built & Standing
HOA Fees $215/mo
HOA Y/N Yes
Rental Info Not Rentable
Year Built 1992
Annual Tax Amount $2,083
Tax Year 2025
Lot Size 2,613 Sqft
Acres 0.06
Property Sub-Type Single Family
Property Description
Location
State UT
County Washington
Area Greater St. George
Zoning PUD,Residential
Rooms
Basement None
Primary Bedroom Level 1st Floor
Dining Room No
Level 1 1200 Sqft
Separate Den/Office No
Interior
Heating Heat Pump
Cooling AC / Heat Pump
Inclusions Ceiling Fan(s), Washer, Refrigerator, Plant Shelves, Patio, Uncovered, Oven/Range, Freestnd, Outdoor Lighting, Microwave, Landscaped, Full, Dryer
Exterior
Exterior Feature Stucco
Parking Features Attached
Garage Spaces 2.0
Garage Description Attached
Utilities Available Culinary, City, Sewer, Electricity
Roof Type Asphalt
Private Pool No
Building
Lot Description Sidewalk, Terrain, Flat, Secluded Yard, Paved Road, Cul-De-Sac
Story 1.0
Foundation None
Water Culinary
Main Level SqFt 1200
Construction Status Built & Standing
Schools
Elementary Schools Arrowhead Elementary
Middle Schools Dixie Middle
High Schools Dixie High
Others
HOA Fee Include Clubhouse,Private Road,Hot Tub,Indoor Pool,Common Area Maintenance,Yard - Full Maintenance,Water,Exterior Bldg Ins
Tax ID SG-SC-1-3
Ownership Joan C D'Aoust Trust
Acceptable Financing Cash, 1031 Exchange, VA, FHA, Conventional
Listing Terms Cash, 1031 Exchange, VA, FHA, Conventional
Special Listing Condition ERS
GET MORE INFORMATION

