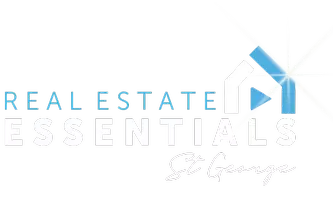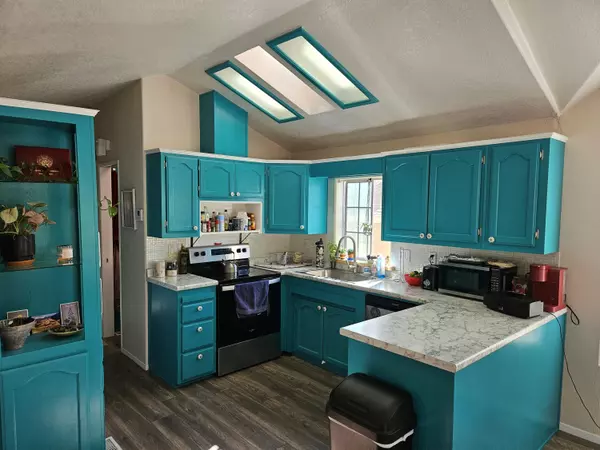
1 Bed
1 Bath
704 SqFt
1 Bed
1 Bath
704 SqFt
Key Details
Property Type Manufactured Home
Sub Type Modular/Manufactured
Listing Status Active
Purchase Type For Sale
Square Footage 704 sqft
Price per Sqft $284
Subdivision Harrisburg Lakeside Estates
MLS Listing ID 25-266512
Bedrooms 1
Construction Status Built & Standing
HOA Fees $145/mo
HOA Y/N Yes
Rental Info Rentable, Restrictions May Apply
Year Built 1995
Annual Tax Amount $801
Tax Year 2025
Lot Size 2,613 Sqft
Acres 0.06
Property Sub-Type Modular/Manufactured
Property Description
Location
State UT
County Washington
Area Northeast Wn
Zoning Residential
Rooms
Basement Stem Wall
Primary Bedroom Level 1st Floor
Dining Room No
Level 1 704 Sqft
Interior
Heating Heat Pump
Cooling AC / Heat Pump
Inclusions Ceiling Fan(s), Skylight, Oven/Range, Freestnd, Outdoor Lighting, Microwave, Dishwasher, Deck, Covered
Exterior
Exterior Feature Wood Siding
Parking Features None
Carport Spaces 2
Garage Description None
Utilities Available Culinary, City, Sewer, Electricity
Roof Type Asphalt
Private Pool No
Building
Lot Description Paved Road, View, Mountain
Story 1.0
Foundation Stem Wall
Water Culinary
Main Level SqFt 704
Construction Status Built & Standing
Schools
Elementary Schools Hurricane Elementary
Middle Schools Hurricane Middle
High Schools Hurricane High
Others
HOA Fee Include Clubhouse,Yard - Partial Maintenance,Event Center,Fitness Center,Hot Tub,Outdoor Pool,Water,Sewer,Garbage
Tax ID H-HLE-2-92
Ownership Powell
Acceptable Financing Cash, Conventional
Listing Terms Cash, Conventional
Special Listing Condition ERS
GET MORE INFORMATION








