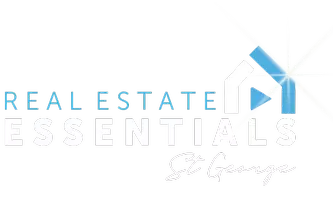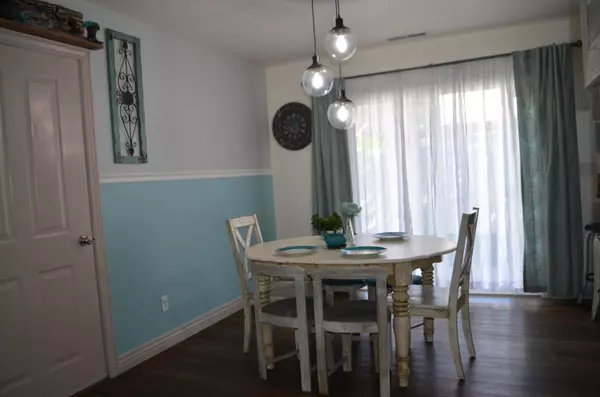
4 Beds
2.5 Baths
1,590 SqFt
4 Beds
2.5 Baths
1,590 SqFt
Key Details
Property Type Townhouse
Sub Type Townhouse
Listing Status Active
Purchase Type For Sale
Square Footage 1,590 sqft
Price per Sqft $267
MLS Listing ID 25-266486
Bedrooms 4
Construction Status Built & Standing
HOA Fees $200/mo
HOA Y/N Yes
Rental Info Rentable, Restrictions May Apply
Year Built 2004
Lot Size 871 Sqft
Acres 0.02
Property Sub-Type Townhouse
Property Description
Location
State UT
County Other
Area Outside Area
Zoning PUD,Residential
Rooms
Basement Slab on Grade
Primary Bedroom Level 1st Floor
Dining Room No
Level 1 640 Sqft
Interior
Heating Natural Gas
Cooling Central Air
Inclusions Ceiling Fan(s), Walk-in Closet(s), Oven/Range, Freestnd, Outdoor Lighting, Landscaped, Full, Disposal, Dishwasher
Exterior
Exterior Feature Rock, Stucco
Parking Features Attached
Garage Spaces 1.0
Garage Description Attached
Utilities Available Culinary, City, Sewer, Natural Gas, Electricity
Roof Type Asphalt
Private Pool No
Building
Lot Description Sidewalk, Paved Road, Curbs & Gutters
Story 2.0
Foundation Slab on Grade
Water Culinary
Main Level SqFt 640
Construction Status Built & Standing
Schools
Elementary Schools Out Of Area
Middle Schools Out Of Area
High Schools Out Of Area
Others
HOA Fee Include Yard - Full Maintenance,Playground,Pickleball Court
Tax ID 65-031-0007
Ownership Max & Corinne Valdez
Acceptable Financing Cash, 1031 Exchange, VA, Submit Any Offer, FHA, Conventional
Listing Terms Cash, 1031 Exchange, VA, Submit Any Offer, FHA, Conventional
Special Listing Condition EAL
GET MORE INFORMATION








