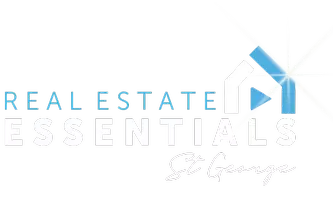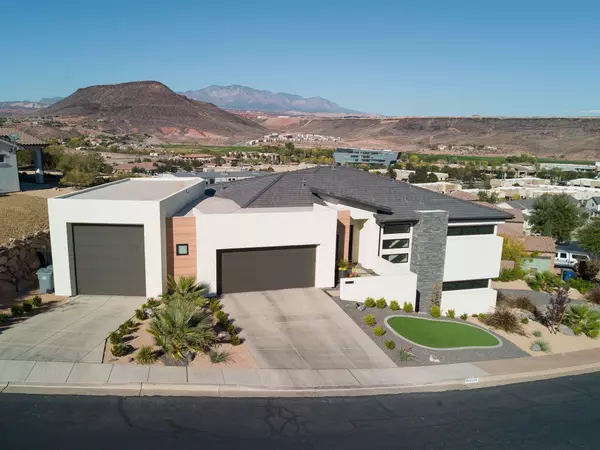
3 Beds
3.5 Baths
3,393 SqFt
3 Beds
3.5 Baths
3,393 SqFt
Key Details
Property Type Single Family Home
Sub Type Single Family
Listing Status Active
Purchase Type For Sale
Square Footage 3,393 sqft
Price per Sqft $350
Subdivision Tuscany Hills
MLS Listing ID 25-266449
Bedrooms 3
Construction Status Built & Standing
HOA Fees $30/mo
HOA Y/N Yes
Rental Info Rentable, Restrictions May Apply
Year Built 2024
Annual Tax Amount $3,147
Tax Year 2025
Lot Size 0.290 Acres
Acres 0.29
Property Sub-Type Single Family
Location
State UT
County Washington
Area Greater St. George
Zoning Residential
Rooms
Basement Basement Entrance, Walkout
Primary Bedroom Level 1st Floor
Dining Room Yes
Level 1 2173 Sqft
Interior
Heating Natural Gas
Cooling Central Air
Inclusions Bath, Sep Tub/Shwr, Wood Burning Stove, Water Softner, Owned, Walk-in Closet(s), Sprinkler, Full, Sprinkler, Auto, Refrigerator, Patio, Covered, Oven/Range, Built-in, Outdoor Lighting, Microwave, Landscaped, Full, Fenced, Full, Disposal, Dishwasher, Deck, Covered, Ceiling Fan(s)
Exterior
Exterior Feature Rock, Stucco, Steel Siding
Parking Features Extra Depth, RV Garage, Garage Door Opener, Extra Width, Attached
Garage Spaces 4.0
Garage Description Attached
Utilities Available Culinary, City, Sewer, Natural Gas, Electricity
Roof Type Tile
Private Pool No
Building
Lot Description Sidewalk, City View, View, Valley, View, Mountain, Secluded Yard, Paved Road, Curbs & Gutters
Story 2.0
Foundation Basement Entrance, Walkout
Water Culinary
Main Level SqFt 2173
Construction Status Built & Standing
Schools
Elementary Schools Arrowhead Elementary
Middle Schools Dixie Middle
High Schools Dixie High
Others
HOA Fee Include Common Area Maintenance
Tax ID SG-TUNH-2-201
Ownership Sean Hawes
Acceptable Financing Cash, Conventional
Listing Terms Cash, Conventional
Special Listing Condition ERS
GET MORE INFORMATION








