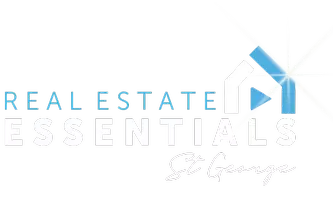
3 Beds
2.5 Baths
1,446 SqFt
3 Beds
2.5 Baths
1,446 SqFt
Key Details
Property Type Townhouse
Sub Type Townhouse
Listing Status Active
Purchase Type For Sale
Square Footage 1,446 sqft
Price per Sqft $257
Subdivision Iron Top At Long Valley
MLS Listing ID 25-266389
Bedrooms 3
Construction Status Under Construction
HOA Fees $120/mo
HOA Y/N Yes
Rental Info Rentable, Restrictions May Apply
Year Built 2025
Annual Tax Amount $1,349
Tax Year 2025
Lot Size 871 Sqft
Acres 0.02
Property Sub-Type Townhouse
Property Description
Location
State UT
County Washington
Area Greater St. George
Zoning PUD,Residential
Rooms
Basement Slab on Grade
Primary Bedroom Level 2nd Floor
Dining Room No
Level 1 553 Sqft
Interior
Heating Electric
Cooling Central Air
Inclusions Dishwasher, Window, Double Pane, Walk-in Closet(s), Smart Wiring, Oven/Range, Freestnd, Microwave, Landscaped, Full, Home Warranty, Disposal
Exterior
Exterior Feature Stucco
Parking Features Attached
Garage Spaces 2.0
Garage Description Attached
Utilities Available Culinary, City, Dixie Power, Sewer, Electricity
Roof Type Tile
Private Pool No
Building
Lot Description Sidewalk, View, Mountain, Curbs & Gutters
Story 2.0
Foundation Slab on Grade
Water Culinary
Main Level SqFt 553
Construction Status Under Construction
Schools
Elementary Schools Horizon Elementary
Middle Schools Pine View Middle
High Schools Pine View High
Others
HOA Fee Include Clubhouse,Pickleball Court,Playground,Park,Pavillion,Event Center,Hot Tub,Common Area Maintenance,Putting Green,Exterior Bldg Ins
Tax ID W-ITLV-2-2352
Ownership DR Horton
Acceptable Financing Cash, 1031 Exchange, VA, FHA, Conventional
Listing Terms Cash, 1031 Exchange, VA, FHA, Conventional
Special Listing Condition ERS
GET MORE INFORMATION








