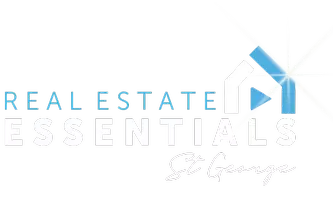
4 Beds
3 Baths
2,429 SqFt
4 Beds
3 Baths
2,429 SqFt
Key Details
Property Type Single Family Home
Sub Type Single Family
Listing Status Pending
Purchase Type For Sale
Square Footage 2,429 sqft
Price per Sqft $349
Subdivision Tonaquint Cove
MLS Listing ID 25-266307
Bedrooms 4
Construction Status Built & Standing
HOA Fees $18/mo
HOA Y/N Yes
Rental Info Rentable, Restrictions May Apply
Year Built 2023
Annual Tax Amount $3,077
Tax Year 2025
Lot Size 0.280 Acres
Acres 0.28
Property Sub-Type Single Family
Property Description
Location
State UT
County Washington
Area Greater St. George
Zoning Residential
Rooms
Basement Slab on Grade
Primary Bedroom Level 1st Floor
Dining Room No
Level 1 2429 Sqft
Interior
Heating Natural Gas
Cooling Central Air
Fireplaces Number 1
Inclusions Ceiling Fan(s), Central Vac Plumbed, Wired for Cable, Window, Double Pane, Window Coverings, Walk-in Closet(s), Sprinkler, Auto, Smart Wiring, Range Hood, Patio, Covered, Oven/Range, Built-in, Outdoor Lighting, Microwave, Landscaped, Partial, Landscaped, Full, Garden Tub, Fireplace, Gas, Fenced, Full, Disposal, Dishwasher, Ceiling, Vaulted
Exterior
Exterior Feature Rock, Stucco
Parking Features Extra Depth, RV Garage, RV Parking, Garage Door Opener, Extra Width, Extra Height, Attached
Garage Spaces 5.0
Garage Description Attached
Utilities Available Culinary, City, Sewer, Natural Gas, Electricity
Roof Type Tile
Private Pool No
Building
Lot Description Sidewalk, View, Mountain, Terrain, Flat, Paved Road, Curbs & Gutters
Story 1.0
Foundation Slab on Grade
Water Culinary
Main Level SqFt 2429
Construction Status Built & Standing
Schools
Elementary Schools Bloomington Elementary
Middle Schools Dixie Middle
High Schools Dixie High
Others
Tax ID SG-TON-4-62
Ownership Ricky & Shannon Brown
Acceptable Financing Cash, 1031 Exchange, RDA, VA, FHA, Conventional
Listing Terms Cash, 1031 Exchange, RDA, VA, FHA, Conventional
Special Listing Condition ERS
GET MORE INFORMATION








