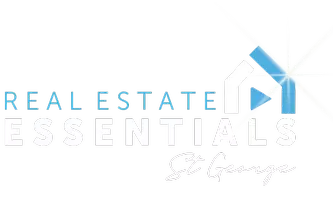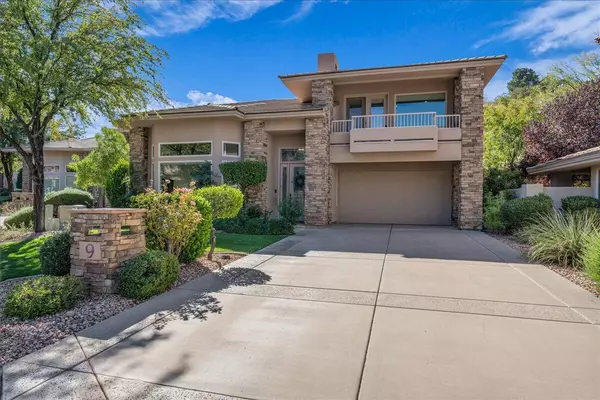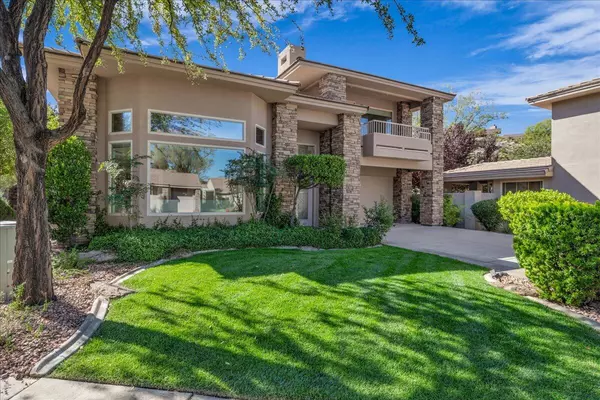
3 Beds
3.5 Baths
2,700 SqFt
3 Beds
3.5 Baths
2,700 SqFt
Key Details
Property Type Single Family Home
Sub Type Single Family
Listing Status Active
Purchase Type For Sale
Square Footage 2,700 sqft
Price per Sqft $307
Subdivision Stone Cliff Townhomes
MLS Listing ID 25-266300
Bedrooms 3
Construction Status Built & Standing
HOA Fees $418/mo
HOA Y/N Yes
Rental Info Rentable, Restrictions May Apply
Year Built 2003
Annual Tax Amount $4,153
Tax Year 2025
Lot Size 3,920 Sqft
Acres 0.09
Property Sub-Type Single Family
Property Description
Location
State UT
County Washington
Area Greater St. George
Zoning Residential
Rooms
Basement Slab on Grade
Primary Bedroom Level 1st Floor
Dining Room Yes
Level 1 1525 Sqft
Separate Den/Office Yes
Interior
Heating Natural Gas
Cooling Central Air
Fireplaces Number 1
Inclusions Ceiling Fan(s), Window Coverings, Water Softner, Owned, Sprinkler, Full, Refrigerator, Oven/Range, Built-in, Microwave, Landscaped, Full, Fireplace, Gas, Disposal, Dishwasher, Central Vacuum
Exterior
Exterior Feature Rock, Stucco
Parking Features Attached
Garage Spaces 2.0
Garage Description Attached
Utilities Available Culinary, City, Dixie Power, Sewer, Natural Gas
Roof Type Tile
Private Pool No
Building
Lot Description View, Mountain
Story 2.0
Foundation Slab on Grade
Water Culinary
Main Level SqFt 1525
Construction Status Built & Standing
Schools
Elementary Schools Crimson View Elementary
Middle Schools Crimson Cliffs Middle
High Schools Crimson Cliffs High
Others
HOA Fee Include Clubhouse,Yard - Full Maintenance,Fitness Center,Hot Tub,Outdoor Pool,Indoor Pool,Pickleball Court,Gated
Tax ID SG-SCFT-9
Ownership J. Christian and Elizabeth A Williams
Acceptable Financing Cash, 1031 Exchange, VA, Conventional
Listing Terms Cash, 1031 Exchange, VA, Conventional
Special Listing Condition ERS
GET MORE INFORMATION








