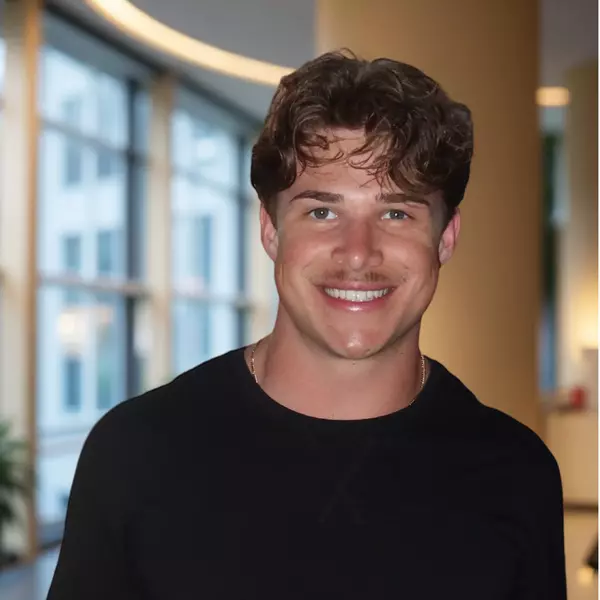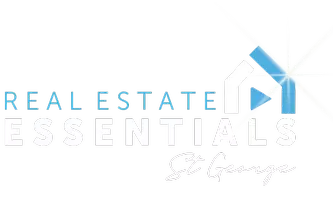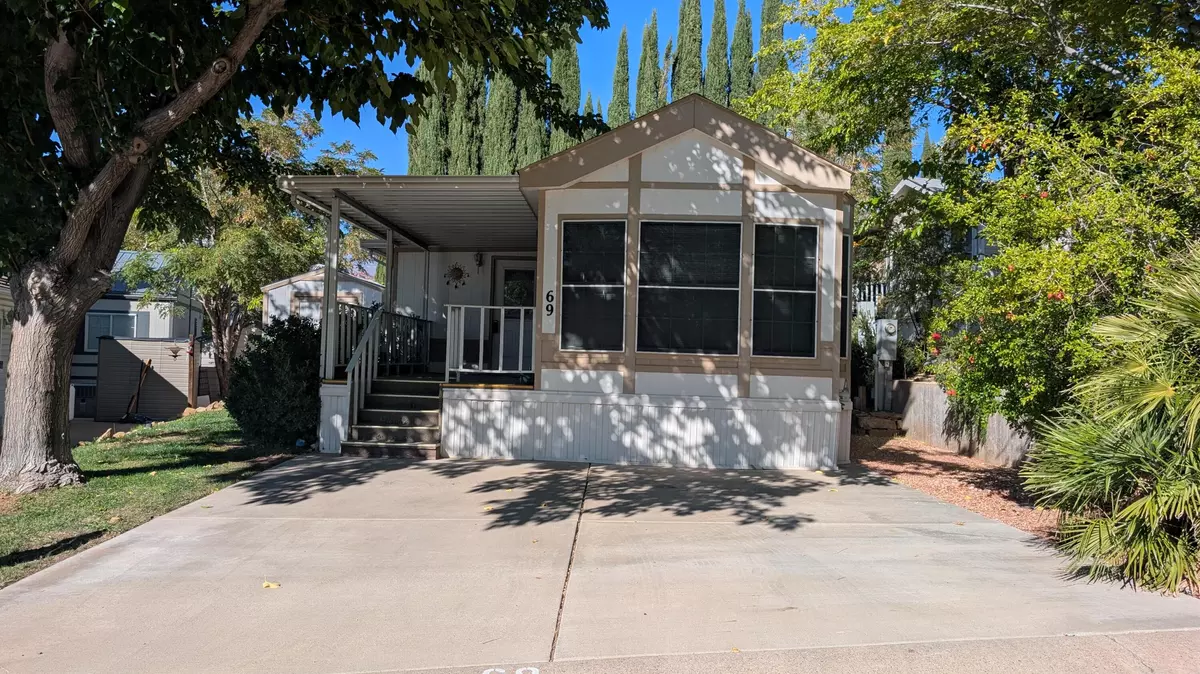
2 Beds
1 Bath
588 SqFt
2 Beds
1 Bath
588 SqFt
Key Details
Property Type Single Family Home
Sub Type Park Model
Listing Status Active
Purchase Type For Sale
Square Footage 588 sqft
Price per Sqft $331
Subdivision Harrisburg Lakeside Estates
MLS Listing ID 25-266278
Bedrooms 2
Construction Status Built & Standing
HOA Fees $145/mo
HOA Y/N Yes
Rental Info Rentable, Restrictions May Apply
Year Built 1996
Annual Tax Amount $1,357
Tax Year 2025
Lot Size 2,178 Sqft
Acres 0.05
Property Sub-Type Park Model
Property Description
Location
State UT
County Washington
Area Northeast Wn
Zoning Residential
Rooms
Basement None
Primary Bedroom Level 1st Floor
Dining Room No
Level 1 588 Sqft
Separate Den/Office No
Interior
Heating Heat Pump
Cooling AC / Heat Pump
Inclusions Bay/Box Windows, Window Coverings, Water Softner, Owned, Washer, Sprinkler, Full, Sprinkler, Auto, Refrigerator, Oven/Range, Freestnd, Microwave, Landscaped, Full, Dryer, Deck, Covered, Ceiling, Vaulted, Ceiling Fan(s)
Exterior
Exterior Feature Masonite
Parking Features None
Garage Description None
Utilities Available Culinary, City, Rocky Mountain, Sewer, Electricity
Roof Type Asphalt
Accessibility Grip-Accessible Features
Private Pool No
Building
Lot Description Curbs & Gutters, Terrain, Flat, Paved Road
Story 1.0
Foundation None
Water Culinary
Main Level SqFt 588
Construction Status Built & Standing
Schools
Elementary Schools Coral Canyon Elementary
Middle Schools Desert Hills Middle
High Schools Desert Hills High
Others
HOA Fee Include Clubhouse,Yard - Full Maintenance,Fitness Center,Hot Tub,Outdoor Pool,Common Area Maintenance,Water,Sewer,Putting Green,Garbage
Tax ID H-HLE-2-69
Ownership A. Dennis & Barbara S. Obray revocable trust
Acceptable Financing Cash, 1031 Exchange, VA, FHA, Conventional
Listing Terms Cash, 1031 Exchange, VA, FHA, Conventional
Special Listing Condition ERS
GET MORE INFORMATION








