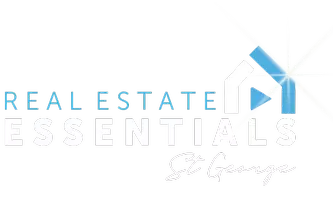
4 Beds
2 Baths
2,209 SqFt
4 Beds
2 Baths
2,209 SqFt
Key Details
Property Type Single Family Home
Sub Type Single Family
Listing Status Pending
Purchase Type For Sale
Square Footage 2,209 sqft
Price per Sqft $248
Subdivision Castle Rock
MLS Listing ID 25-266260
Bedrooms 4
Construction Status Built & Standing
HOA Y/N Yes
Rental Info Rentable, Restrictions May Apply
Year Built 2003
Annual Tax Amount $2,210
Tax Year 2025
Lot Size 10,018 Sqft
Acres 0.23
Lot Dimensions 83x121x83x121
Property Sub-Type Single Family
Property Description
Location
State UT
County Washington
Area Greater St. George
Zoning Residential
Rooms
Basement Slab on Grade
Primary Bedroom Level 1st Floor
Dining Room No
Level 1 2209 Sqft
Separate Den/Office No
Interior
Heating Natural Gas
Cooling Central Air
Fireplaces Number 1
Inclusions Bath, Sep Tub/Shwr, Window, Double Pane, Window Coverings, Walk-in Closet(s), Sprinkler, Full, Sprinkler, Auto, Patio, Uncovered, Patio, Covered, Oven/Range, Freestnd, Outdoor Lighting, Microwave, Landscaped, Full, Jetted Tub, Fireplace, Gas, Fenced, Partial, Dishwasher, Ceiling Fan(s)
Exterior
Exterior Feature Rock, Stucco
Parking Features Attached, Garage Door Opener
Garage Spaces 3.0
Garage Description Attached
Utilities Available Culinary, City, Sewer, Natural Gas, Electricity
Roof Type Tile
Private Pool No
Building
Lot Description Sidewalk, Paved Road, Curbs & Gutters
Story 1.0
Foundation Slab on Grade
Water Culinary
Main Level SqFt 2209
Construction Status Built & Standing
Schools
Elementary Schools Diamond Valley Elementary
Middle Schools Snow Canyon Middle
High Schools Snow Canyon High
Others
Tax ID SG-CRS-1-83
Ownership Rich Pond
Acceptable Financing Cash, Conventional
Listing Terms Cash, Conventional
Special Listing Condition ERS
Virtual Tour https://my.matterport.com/show/?m=wXQiMGvGjm9
GET MORE INFORMATION








