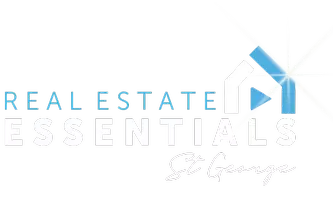
3 Beds
2.5 Baths
1,566 SqFt
3 Beds
2.5 Baths
1,566 SqFt
Key Details
Property Type Townhouse
Sub Type Townhouse
Listing Status Active
Purchase Type For Sale
Square Footage 1,566 sqft
Price per Sqft $201
MLS Listing ID 25-266250
Bedrooms 3
Construction Status Built & Standing
HOA Fees $250/mo
HOA Y/N Yes
Rental Info Rentable, Restrictions May Apply
Year Built 2007
Annual Tax Amount $1,134
Tax Year 2024
Property Sub-Type Townhouse
Property Description
Location
State UT
County Iron
Area Outside Area
Zoning Residential
Rooms
Basement None
Primary Bedroom Level 2nd Floor
Dining Room No
Level 1 656 Sqft
Interior
Heating Natural Gas
Cooling Central Air
Inclusions Ceiling Fan(s), Window, Double Pane, Washer, Walk-in Closet(s), Sprinkler, Full, Sprinkler, Auto, Refrigerator, Plant Shelves, Oven/Range, Freestnd, Microwave, Landscaped, Full, Dryer, Disposal, Dishwasher
Exterior
Exterior Feature Rock, Stucco
Parking Features Attached
Garage Spaces 2.0
Garage Description Attached
Utilities Available Culinary, City, Sewer, Natural Gas, Electricity
Roof Type Asphalt
Private Pool No
Building
Lot Description Sidewalk, Terrain, Flat, Paved Road, Curbs & Gutters
Story 2.0
Foundation None
Water Culinary
Main Level SqFt 656
Construction Status Built & Standing
Schools
Elementary Schools Out Of Area
Middle Schools Out Of Area
High Schools Out Of Area
Others
HOA Fee Include Cable TV,Internet,Playground,Fitness Center,Hot Tub,Outdoor Pool,Common Area Maintenance,Water,Sewer,Exterior Bldg Ins,Garbage,Exterior Bldg Maint,Clubhouse
Tax ID B-1869-0011-000B
Ownership Elizabeth Anne Olson
Acceptable Financing Cash, 1031 Exchange, VA, FHA, Conventional
Listing Terms Cash, 1031 Exchange, VA, FHA, Conventional
Special Listing Condition ERS
GET MORE INFORMATION








