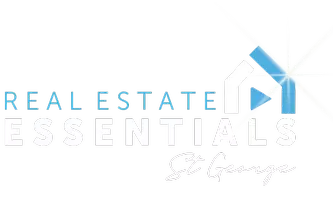
2 Beds
2 Baths
910 SqFt
2 Beds
2 Baths
910 SqFt
Key Details
Property Type Single Family Home
Sub Type Single Family
Listing Status Active
Purchase Type For Sale
Square Footage 910 sqft
Price per Sqft $207
MLS Listing ID 25-266248
Bedrooms 2
Construction Status Built & Standing
HOA Fees $270/mo
HOA Y/N Yes
Rental Info Rentable, Restrictions May Apply
Year Built 1984
Annual Tax Amount $387
Tax Year 2024
Property Sub-Type Single Family
Property Description
Location
State UT
County Iron
Area Outside Area
Zoning Residential
Rooms
Basement None
Primary Bedroom Level 1st Floor
Dining Room No
Level 1 910 Sqft
Interior
Heating Electric, In Floor, Wood Heat
Cooling None
Inclusions Dishwasher, Window, Double Pane, Window Coverings, Washer, Walk-in Closet(s), Sprinkler, Full, Sprinkler, Auto, Refrigerator, Microwave, Landscaped, Full, Jetted Tub, Fireplace, Insert, Dryer, Disposal
Exterior
Exterior Feature Shingle Siding, Stucco
Parking Features None
Garage Description None
Utilities Available Culinary, City
Roof Type Asphalt
Private Pool No
Building
Lot Description Sidewalk, View, Mountain, Terrain, Flat, Paved Road
Story 1.0
Foundation None
Water Culinary
Main Level SqFt 910
Construction Status Built & Standing
Schools
Elementary Schools Out Of Area
Middle Schools Out Of Area
High Schools Out Of Area
Others
HOA Fee Include Exterior Bldg Maint,Yard - Full Maintenance,Water,Sewer,Garbage
Tax ID A-0514-0003-0001-03A
Ownership Lynda R Clark
Acceptable Financing Cash, Conventional
Listing Terms Cash, Conventional
Special Listing Condition ERS
GET MORE INFORMATION








