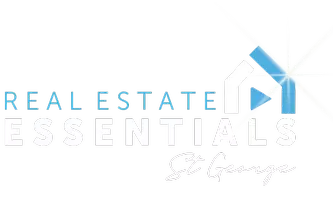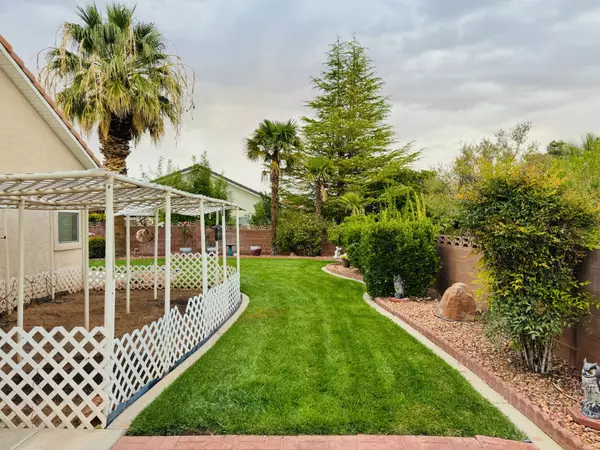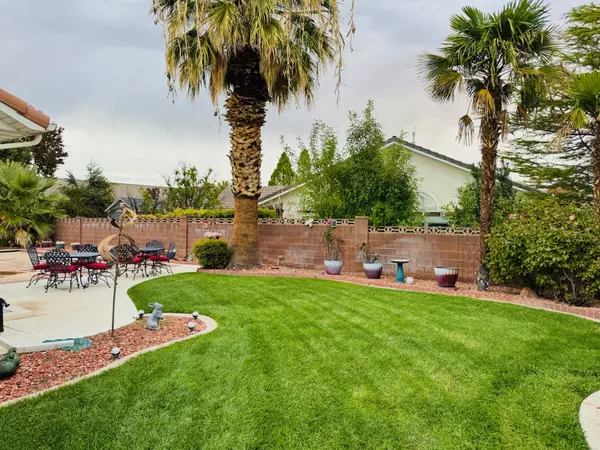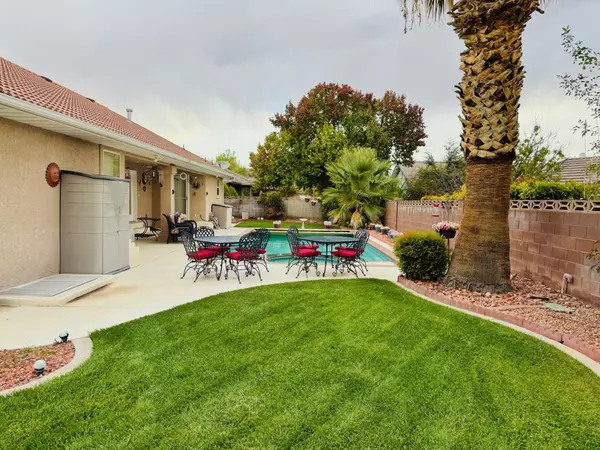
4 Beds
3 Baths
2,940 SqFt
4 Beds
3 Baths
2,940 SqFt
Key Details
Property Type Single Family Home
Sub Type Single Family
Listing Status Active
Purchase Type For Sale
Square Footage 2,940 sqft
Price per Sqft $209
Subdivision Sunset Plateau
MLS Listing ID 25-266244
Bedrooms 4
Construction Status Built & Standing
HOA Y/N Yes
Rental Info Rentable, Restrictions May Apply
Year Built 1997
Annual Tax Amount $2,010
Tax Year 2025
Lot Size 10,890 Sqft
Acres 0.25
Property Sub-Type Single Family
Property Description
Location
State UT
County Washington
Area Greater St. George
Zoning Residential
Rooms
Basement Basement Entrance, Basement, Partial Basement
Primary Bedroom Level 1st Floor
Dining Room Yes
Level 1 2360 Sqft
Interior
Heating Natural Gas
Cooling Central Air
Fireplaces Number 1
Inclusions Central Vacuum, Intercom, Window Coverings, Water Softner, Owned, Walk-in Closet(s), Sprinkler, Full, Sprinkler, Auto, Microwave, Landscaped, Full, Garden Tub, Fireplace, Gas, Disposal
Exterior
Exterior Feature Stucco
Parking Features Extra Depth, Attached
Garage Spaces 3.0
Garage Description Attached
Pool In-Ground, Concrete/Gunite
Utilities Available Culinary, City, Rocky Mountain, Sewer, Natural Gas, Electricity
Roof Type Tile
Private Pool No
Building
Lot Description Sidewalk, Secluded Yard, Paved Road, Curbs & Gutters
Story 1.0
Foundation Basement Entrance, Basement, Partial Basement
Water Culinary
Main Level SqFt 2360
Construction Status Built & Standing
Schools
Elementary Schools Sunset Elementary
Middle Schools Snow Canyon Middle
High Schools Snow Canyon High
Others
Tax ID SG-SUP-1B-20
Ownership On Record
Acceptable Financing Cash, VA, Conventional
Listing Terms Cash, VA, Conventional
Special Listing Condition ERS
GET MORE INFORMATION








