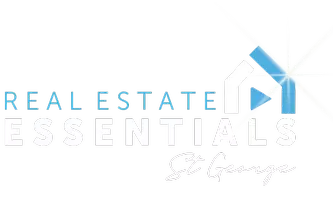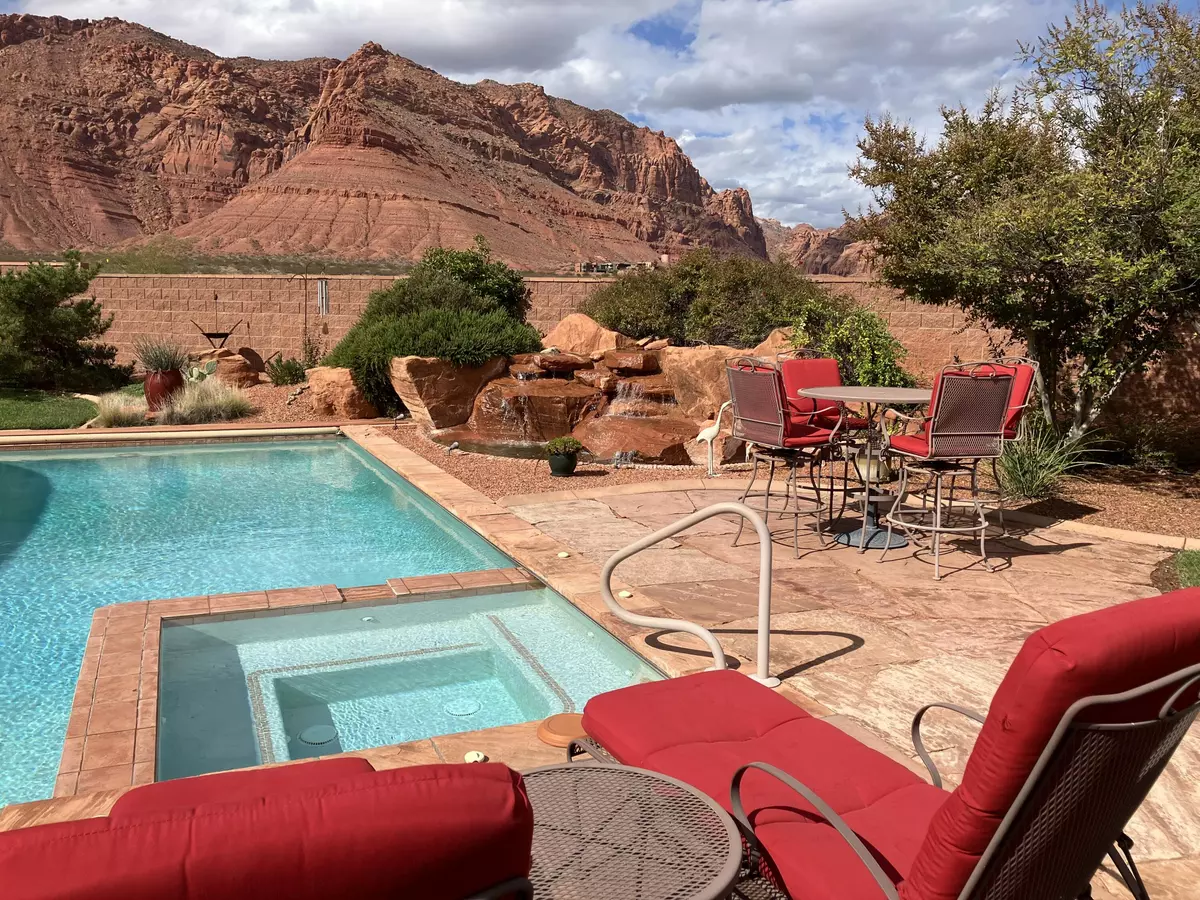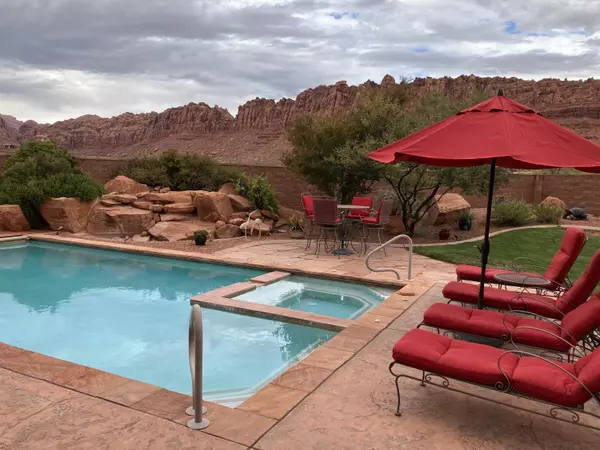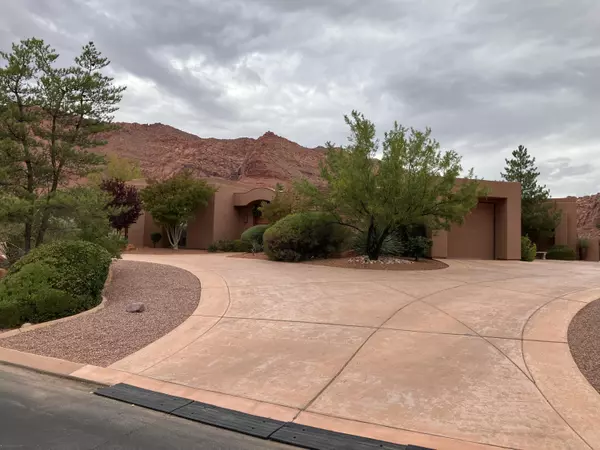
3 Beds
5 Baths
4,128 SqFt
3 Beds
5 Baths
4,128 SqFt
Key Details
Property Type Single Family Home
Sub Type Single Family
Listing Status Active
Purchase Type For Sale
Square Footage 4,128 sqft
Price per Sqft $532
Subdivision Citadel Estates
MLS Listing ID 25-266235
Bedrooms 3
Construction Status Built & Standing
HOA Fees $113/mo
HOA Y/N Yes
Rental Info Rentable, Restrictions May Apply
Year Built 2002
Annual Tax Amount $5,657
Tax Year 2025
Lot Size 0.540 Acres
Acres 0.54
Property Sub-Type Single Family
Property Description
Location
State UT
County Washington
Area Greater St. George
Zoning Residential
Rooms
Basement None
Primary Bedroom Level 1st Floor
Dining Room Yes
Level 1 4128 Sqft
Interior
Heating Natural Gas
Cooling Central Air
Fireplaces Number 2
Inclusions Alarm/Security Sys, Built in Barbecue, Second Kitchen, Wired for Cable, Window, Double Pane, Window Coverings, Water Softner, Owned, Washer, Walk-in Closet(s), Sprinkler, Full, Refrigerator, Patio, Covered, Oven/Range, Built-in, Outdoor Lighting, Microwave, Landscaped, Full, Jetted Tub, Hot Tub, Fireplace, Gas, Fenced, Full, Dryer, Disposal, Dishwasher, Ceiling Fan(s)
Exterior
Exterior Feature Stucco
Parking Features Attached
Garage Spaces 3.0
Garage Description Attached
Pool In-Ground, Hot Tub, Heated
Utilities Available Culinary, City, Sewer, Natural Gas, Electricity
Roof Type Flat
Accessibility Accessible Central Living Area, Central Living Area, Accessible Hallway(s), Accessible Entrance, Accessible Common Area
Private Pool No
Building
Lot Description Sidewalk, View, Mountain, Terrain, Flat, Secluded Yard, Paved Road, Curbs & Gutters
Story 1.0
Foundation None
Water Culinary
Main Level SqFt 4128
Construction Status Built & Standing
Schools
Elementary Schools Red Mountain Elementary
Middle Schools Snow Canyon Middle
High Schools Snow Canyon High
Others
HOA Fee Include Gated,Private Road,Common Area Maintenance
Tax ID I-CTDE-7
Ownership James L & Brenda H Peters Trust
Acceptable Financing Cash, Conventional
Listing Terms Cash, Conventional
Special Listing Condition ERS
GET MORE INFORMATION








