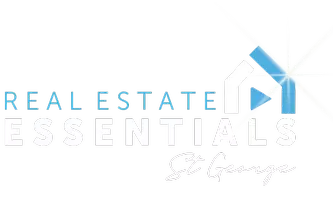7 Beds
8.5 Baths
15,906 SqFt
7 Beds
8.5 Baths
15,906 SqFt
Key Details
Property Type Single Family Home
Sub Type Single Family
Listing Status Active
Purchase Type For Sale
Square Footage 15,906 sqft
Price per Sqft $345
Subdivision St George Townsite
MLS Listing ID 25-262731
Bedrooms 7
Construction Status Built & Standing
HOA Y/N Yes
Rental Info Rentable, Restrictions May Apply
Year Built 2018
Annual Tax Amount $17,348
Tax Year 2025
Lot Size 2.960 Acres
Acres 2.96
Property Sub-Type Single Family
Property Description
Location
State UT
County Washington
Area Greater St. George
Zoning Residential
Rooms
Basement Basement Entrance, Basement, Walkout, Partial Basement
Primary Bedroom Level 1st Floor
Dining Room Yes
Level 1 5956 Sqft
Separate Den/Office Yes
Interior
Heating Natural Gas
Cooling Central Air
Fireplaces Number 7
Inclusions Bar, Dry, Theater Room, Pickleball Court, Second Kitchen, Wired for Cable, Window, Double Pane, Window Coverings, Water Softner, Owned, Washer, Walk-in Closet(s), Sprinkler, Full, Sprinkler, Auto, Smart Wiring, Refrigerator, Range Hood, Patio, Uncovered, Patio, Covered, Oven/Range, Freestnd, Oven/Range, Built-in, Outdoor Lighting, Microwave, Loft, Landscaped, Partial, Landscaped, Full, Jetted Tub, Hot Tub, Horse Privileges, Garden Tub, Freezer, Fireplace, Masonry, Fireplace, Insert, Fireplace, Gas, Fenced, Full, Elevator, Dryer, Disposal, Dishwasher, Deck, Uncovered, Central Vacuum, Ceiling, Vaulted, Ceiling Fan(s), Bath, Sep Tub/Shwr, Bar, Wet
Exterior
Exterior Feature Rock, Stucco
Parking Features Extra Depth, RV Garage, RV Parking, Garage Door Opener, Extra Width, Extra Height, Attached
Garage Spaces 11.0
Garage Description Attached
Pool In-Ground, Salt Water, Outdoor Pool, Hot Tub, Heated, Fenced, Concrete/Gunite
Utilities Available Culinary, City, Dixie Power, Sewer, Natural Gas, Electricity
Roof Type Tile
Accessibility Accessible Bedroom, Visitor Bathroom, Smart Technology, Central Living Area, Adaptable Bathroom Walls, Accessible Kitchen, Accessible Hallway(s), Accessible Full Bath, Accessible Entrance, Accessible Elevator Installed, Accessible Doors, Accessible Closets
Private Pool No
Building
Lot Description Sidewalk, City View, View, Valley, View, Mountain, Terrain, Hilly, Terrain, Grad Slope, Secluded Yard, Paved Road, Curbs & Gutters, Cul-De-Sac
Story 2.0
Foundation Basement Entrance, Basement, Walkout, Partial Basement
Water Culinary
Main Level SqFt 5956
Construction Status Built & Standing
Schools
Elementary Schools Little Valley Elementary
Middle Schools Desert Hills Middle
High Schools Desert Hills High
Others
Tax ID SG-5-3-9-1320
Ownership Tyler Whitmore
Acceptable Financing Cash, 1031 Exchange, Conventional
Listing Terms Cash, 1031 Exchange, Conventional
Special Listing Condition ERS







