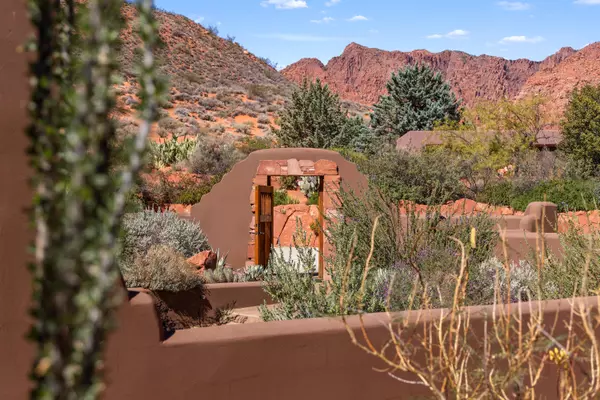
3 Beds
3.5 Baths
3,191 SqFt
3 Beds
3.5 Baths
3,191 SqFt
Key Details
Property Type Single Family Home
Sub Type Single Family
Listing Status Active
Purchase Type For Sale
Square Footage 3,191 sqft
Price per Sqft $562
Subdivision Shonto Point
MLS Listing ID 25-257282
Bedrooms 3
Construction Status Built & Standing
HOA Fees $700/ann
HOA Y/N Yes
Rental Info Rentable, Restrictions May Apply
Year Built 1995
Annual Tax Amount $5,942
Tax Year 2024
Lot Size 1.330 Acres
Acres 1.33
Lot Dimensions 195 x 250 x 216 x 241
Property Sub-Type Single Family
Property Description
Location
State UT
County Washington
Area Greater St. George
Zoning Residential
Rooms
Basement Slab on Grade
Primary Bedroom Level 1st Floor
Dining Room No
Level 1 3191 Sqft
Separate Den/Office Yes
Interior
Heating Natural Gas
Cooling Central Air, AC / Heat Pump
Fireplaces Number 2
Inclusions Awnings, Built in Barbecue, Window, Double Pane, Window Coverings, Water Softner, Owned, Water, Rvrse Osmosis, Washer, Walk-in Closet(s), Sprinkler, Full, Sprinkler, Auto, Refrigerator, Range Hood, Patio, Uncovered, Patio, Covered, Oven/Range, Built-in, Outdoor Lighting, Microwave, Landscaped, Full, Fireplace, Insert, Fireplace, Gas, Fenced, Partial, Disposal, Central Vacuum, Ceiling Fan(s)
Exterior
Exterior Feature Stucco
Parking Features Attached, Garage Door Opener, Heated, Extra Width
Garage Spaces 2.0
Garage Description Attached
Pool In-Ground, Heated, Fenced, Concrete/Gunite
Utilities Available Culinary, City, Rocky Mountain, Septic Tank, Natural Gas
Roof Type Flat
Private Pool No
Building
Lot Description Cul-De-Sac, City View, View, Valley, View, Mountain, Terrain, Grad Slope, Terrain, Flat, Paved Road
Story 1.0
Foundation Slab on Grade
Water Culinary
Main Level SqFt 3191
Construction Status Built & Standing
Schools
Elementary Schools Red Mountain Elementary
Middle Schools Snow Canyon Middle
High Schools Snow Canyon High
Others
HOA Fee Include Private Road,Common Area Maintenance
Tax ID I-SHO-16-447
Ownership Scott and Joanna Sachatello
Acceptable Financing Cash, 1031 Exchange, Conventional
Listing Terms Cash, 1031 Exchange, Conventional
Special Listing Condition ERS
GET MORE INFORMATION








