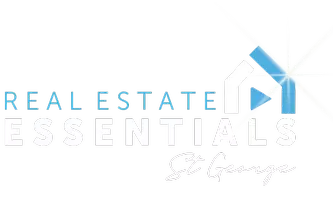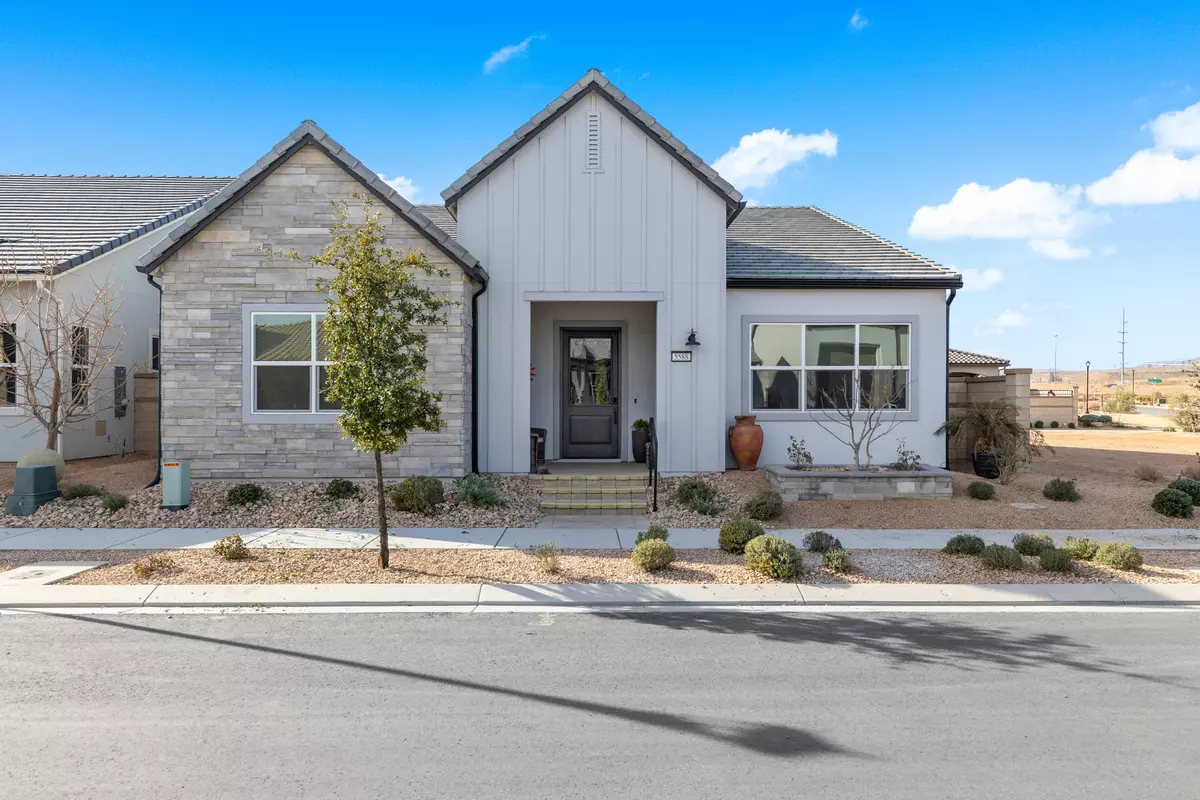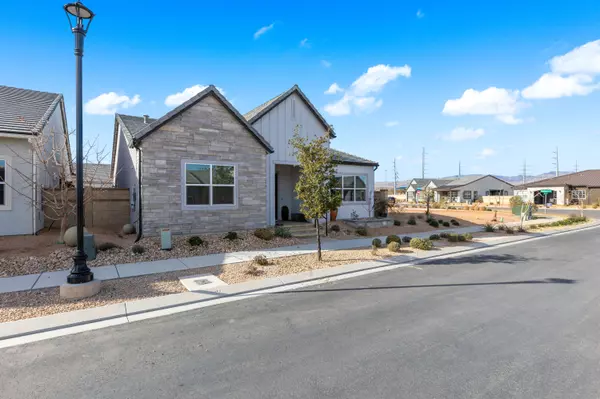
2 Beds
2.5 Baths
1,992 SqFt
2 Beds
2.5 Baths
1,992 SqFt
Key Details
Property Type Single Family Home
Sub Type Single Family
Listing Status Active
Purchase Type For Sale
Square Footage 1,992 sqft
Price per Sqft $386
Subdivision Regency At Desert Color
MLS Listing ID 25-257248
Bedrooms 2
Construction Status Built & Standing
HOA Fees $255/mo
HOA Y/N Yes
Rental Info Rentable, Restrictions May Apply
Year Built 2023
Annual Tax Amount $3,097
Tax Year 2023
Lot Size 4,356 Sqft
Acres 0.1
Property Sub-Type Single Family
Property Description
Location
State UT
County Washington
Area Greater St. George
Zoning PUD,Residential
Rooms
Basement Slab on Grade
Primary Bedroom Level 1st Floor
Dining Room No
Level 1 1992 Sqft
Separate Den/Office No
Interior
Heating Natural Gas
Cooling Central Air
Fireplaces Number 1
Inclusions 55+ Community, Wired for Cable, Window, Double Pane, Window Coverings, Sprinkler, Full, Sprinkler, Auto, Smart Wiring, Refrigerator, Microwave, Landscaped, Full, Fireplace, Gas, Fenced, Full, Disposal, Dishwasher, Ceiling Fan(s), Bar, Dry
Exterior
Exterior Feature Masonite, Stucco
Parking Features Attached, Garage Door Opener
Garage Spaces 2.0
Garage Description Attached
Utilities Available Culinary, City, Dixie Power, Sewer, Natural Gas, Electricity
Roof Type Tile
Private Pool No
Building
Lot Description Sidewalk, Paved Road, Curbs & Gutters
Story 1.0
Foundation Slab on Grade
Water Culinary
Main Level SqFt 1992
Construction Status Built & Standing
Schools
Elementary Schools Desert Canyons Elementary
Middle Schools Desert Hills Middle
High Schools Desert Hills High
Others
HOA Fee Include Cable TV,Internet,Playground,Park,Pavillion,Event Center,Hot Tub,Outdoor Pool,Common Area Maintenance,Pickleball Court,Yard - Partial Maintenance,Clubhouse
Tax ID SG-RDC-1-123
Ownership Robert Brown
Acceptable Financing Cash, 1031 Exchange, Conventional
Listing Terms Cash, 1031 Exchange, Conventional
Special Listing Condition ERS
GET MORE INFORMATION








